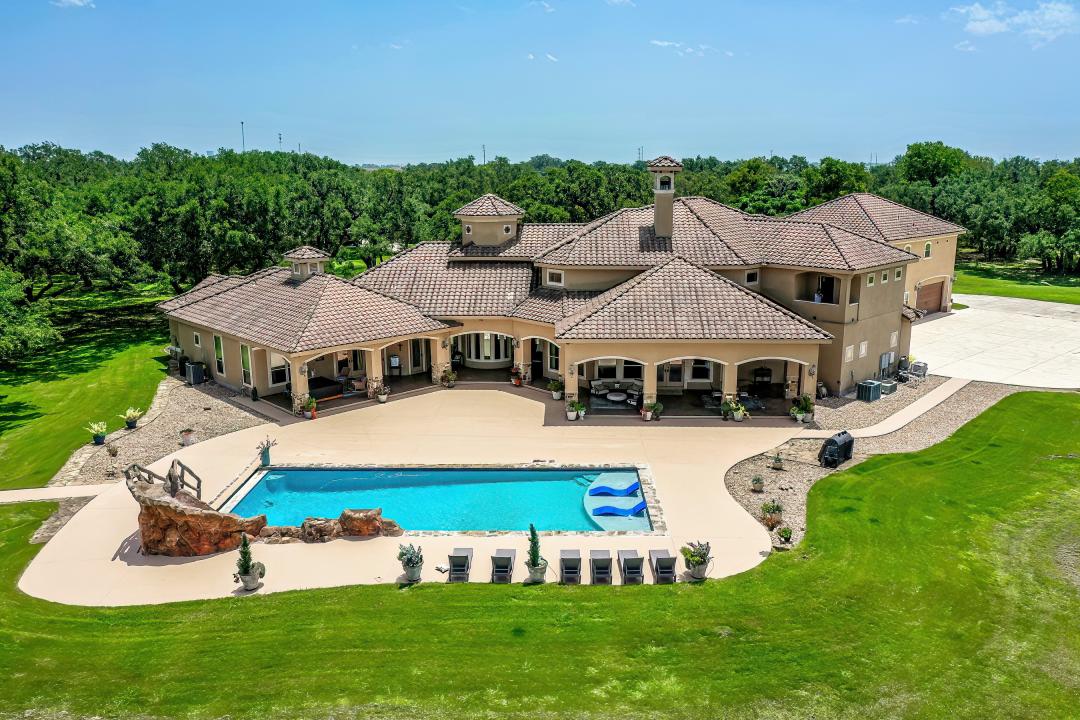
$3,200,000 USD
Single Family Home for Sale, 3620 Huber Road, Seguin, Texas 78155
- MLS#571076
- 7
- 7
720 m² (7,754 ft²)
Listed By CENTURY 21 Silver Sands Realty
The Single Family Home for Sale located at 3620 Huber Road, Seguin, Texas 78155 is currently for sale. 3620 Huber Road, Seguin, Texas 78155 is listed for $3,200,000. This property has 7 bedrooms, 7 bathrooms.
Property features
Property
- Property size:
720 m² (7,754 ft²) - Type: Investment RanchHobby FarmEstate FarmEstate Ranch
- Features: TerracePorchEnergy Saving FeaturesCarportPatioPorte-CochereCovered Terraces
- Other building structures: Carriage HouseGuest House
Lot/Land
- Land/Lot size:
84,984 m² (21 ac) - Lot description: FencedSprinkler SystemUnderground Sprinkler System
- Fencing: Metal Fence
Construction
- Year built: 2010
- Roofing: Concrete Tile
- Construction: Wood Frame
- Exterior: Stucco
Parking/Garage
- Parking spaces: 15
- Garage description: Attached GarageDetached Garage
Bedrooms
- Bedrooms: 7
Bathrooms
- Total bathrooms: 7
- Full bathrooms: 6
- ½ bathrooms: 1
- Details: Steam ShowerJacuzzi TubShower
Other Rooms
- Room types: Staff QuartersGuest QuartersLibraryMedia Room
- Kitchen description: Granite CountertopsGourmet KitchenDesigner KitchenButlers PantryCatering KitchenIsland
- Appliances: Oven / RangeWasherDouble OvenMicrowaveRefrigeratorGarbage DisposalCeiling FanDryerDishwasher
Interior Features
- Windows: Window Coverings
- Floors: TileWall To Wall Carpeting
- Number of fireplaces: 3
- Fireplace description: Two WayGas
Exterior Features
- Outdoor spaces: TerracePorchPorte-CocherePatioCovered Terraces
- Carport spaces:
Pool and Spa
- Pool: Inground
Water and Boating
- Boating: Boat DockBoat Ramp
Recreational
- Recreational: Swimming Pool
Security
- Features: Smoke DetectorSecurity System
View
- Features: Scenic Vista
Heating and Cooling
- Heating system: Forced AirHumidifier
- Cooling system: Central Air Conditioning-ElectricAir ConditioningCentral ACZoned
Utilities
- Other utilities: City WaterSeptic Tank
Community
- Features: Sprinkler System
Description
Outstanding 21 Acre, 10,000 SF under cover ranchette outside city limits but with all amenities nearby. This European inspired style Villa is a home you can't miss. As you drive through a gated entry for security, you will see the magnificent grounds and impeccable upkeep. This home is perfect for the discriminating buyer who needs privacy yet access to National and International Airports, shopping, studios, etc. Wonderful property to raise a family and with the in law apartment that is almost 2000 SF you can have an onsite nanny, parents, even your pilot or driver. Landscaping surrounds the home and 5 acres have a misting mosquito system as well as full irrigation so it's always green. Step Inside the soaring entryway with its 30 foot ceilings that adore custom hand painted insets that match the fixtures and hardware. The first floor has a private main suite with sitting area, his and her baths, walk in closets, massage room and a wall of windows overlooking the landscaped yard. There is Access from this main bedroom to the exterior patio for a morning coffee to watch the sunrise. A beautiful spacious library/office graces itself close by the suite for easy access. There is A half bath that is connected to the outdoors for ease of use when poolside. The Grand Room with a double sided fireplace and 30 ft ceilings will take your breath away. Stone hearth fireplace one of 3, for cozy evenings when there is a chill in the air. Most of the molding is cool stone. The kitchen which is reminiscent of an Italian Grotto is a back to back full kitchen, so your private chef may prepare and you may have service from the front kitchen without your guests seeing the preparation. Clean and Tidy. Commercial appliances and amazing custom cabinetry round out the luxury of this part of the home. Built in coffee and ice maker for ease of use. Huge Pantry. Large laundry is right off the kitchen. a second laundry is in the main bedroom and a third in the Guest house. The Dining room that can seat at least 12 is located opposite the living areas on the other side of the fireplace. Step out to the heated pool w/waterfall and a hot tub and enjoy the outdoors. Plumbed for a full kitchen and Pool cabana. Plenty of privacy. Now step back in and head up the winding staircase that really shows the Mediterranean Vibe. You will find 2 spacious bedrooms and baths and a full size media room with huge TV. Lots of storage throughout. Let's head to the exterior where the ceiling is lined with a stained wood as well as all the outdoor patios and porte cochere, bringing us to the in-law apartment that has 3 bedrooms and 2 baths, with a kitchen and plumbing to make 2 separate units for a second kitchen. Have cars? No worry this home boasts a 4 car garage. 19 Acres are AG exempt. Current owners are using that for hay bail. Many upgrades in the systems. Could be nice compound or commercial retreat. The location is perfect for a quick fly in, because there is a small airport cable of handling most private aircraft down the street. Raise a family here or use as a second home while working, shooting a film whatever your needs may be. Call for more details and we do ask for 24 hour notice to view.
Location
3620 Huber Road, Seguin, Texas 78155
