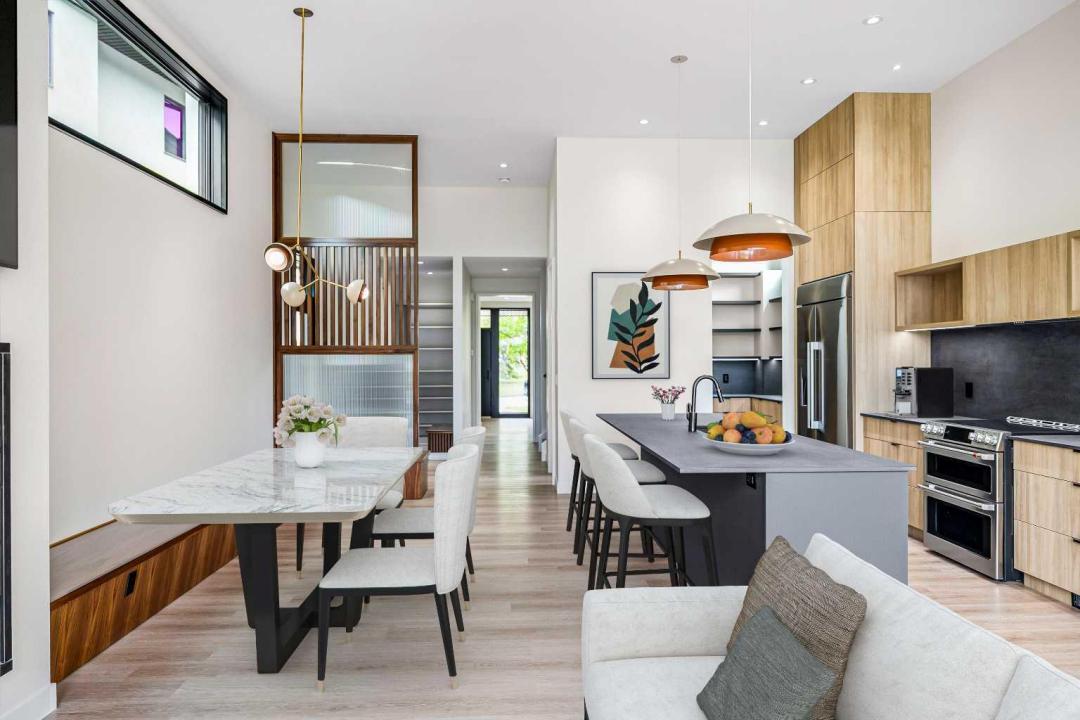
1.389.336 US$ USD
1.900.000 CAD
Casa Unifamiliar en Venta, 3D WILLOW CRESCENT SW, Calgary, Alberta T3C 3B8, Canadá
- MLS NºA2261041
- 3
- 4
236 m² (2.544 ft²)
Listado por CENTURY 21 Masters
La Casa Unifamiliar en Venta ubicada en 3D WILLOW CRESCENT SW, Calgary, Alberta T3C 3B8, Canadá actualmente está en venta3D WILLOW CRESCENT SW, Calgary, Alberta T3C 3B8, Canadá está listado para1.389.336 US$.Esta propiedad tiene 3 dormitorios, 4 baños características.
Características del inmueble
Propiedad
- Tamaño del inmueble:
236 m² (2.544 ft²) - Características: Chimenea
Lote/Terreno
- Tamaño del terreno/parcela:
526 m² (0,13 ac)
Construcción
- Año de construcción: 2023
Habitaciones
- Habitaciones: 3
Baños
- Total de baños: 4
- Baños completos: 3
- Aseos / medios baños: 1
Calefacción y refrigeración
- Sistema de calefacción: Aire Forzado
Descripción
Set beneath the canopy of a 70-year-old larch and overlooking the green expanse of Poplar Park, 3D Willow Crescent offers a rare combination of thoughtful architecture, inner-city convenience, and space to grow.
Designed by Richard Davignon of Davignon Martin Architecture—recipient of the American Institute of Architects Award of Excellence—this residence is part of The Larches, an exclusive collection of four modern homes. Built in collaboration with Infinity Construction, the homes borrow the durability and craftsmanship usually reserved for custom estates while bringing it into a livable, just-under-2,600-square-foot footprint.
Inside, the main floor unfolds in an open concept, with a custom kitchen at its centre and oversized windows framing calm, park-like views. Handcrafted oak railings, almond-hued floors, and built-in storage create a balance of warmth and function. The second level holds three bedrooms, each with its own ensuite. The primary retreat stands apart with a freestanding soaker tub, double shower, heated floors, and a walk-in closet by California Closets.
The lower level, with 11-foot ceilings (yes, you could fit a golf simulator downstairs), radiant in-floor heating, and roughed-in solar and A/C, is ready to adapt—whether that’s a media room, gym, or bedrooms. The private backyard is generous for inner-city living, offering room for gatherings, barbecues, or simply quiet afternoons. An oversized double garage with lane access, full yard irrigation, and carefully curated landscaping complete the property.
Every element—from Italian stone counters and Quebec-made lighting to double-pane Lux windows and hidden eavestroughs—was selected for beauty, longevity, and ease of living.
Ubicación
3D WILLOW CRESCENT SW, Calgary, Alberta T3C 3B8, Canadá
