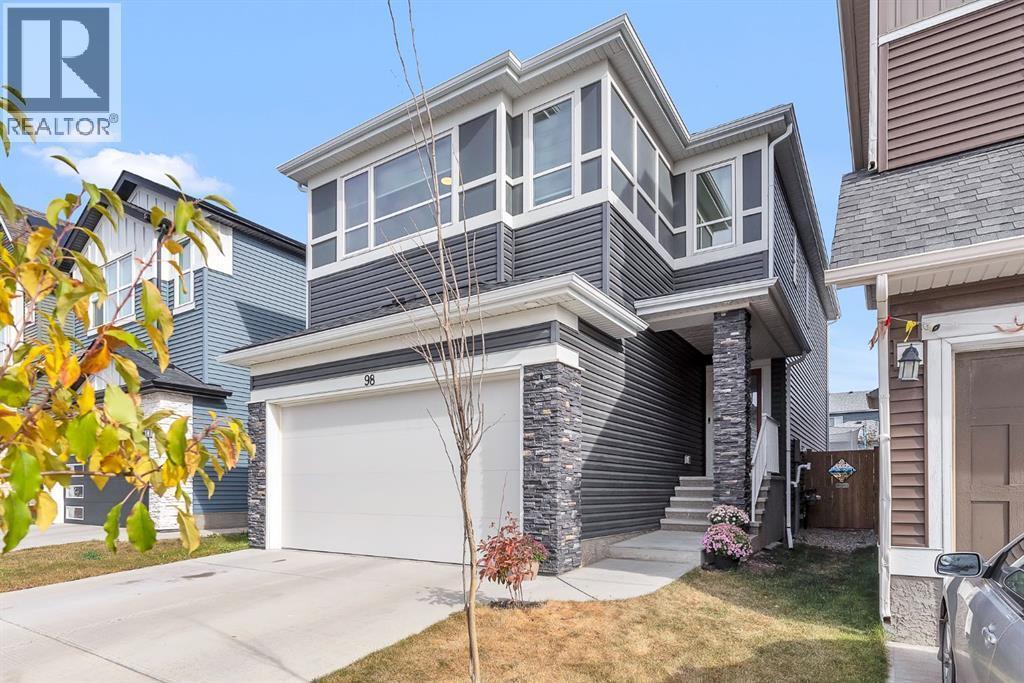
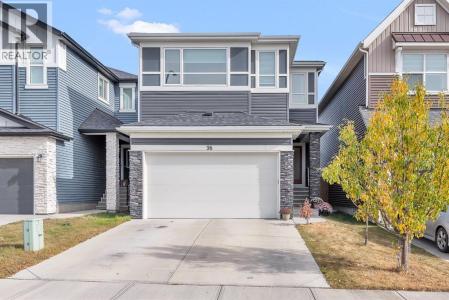
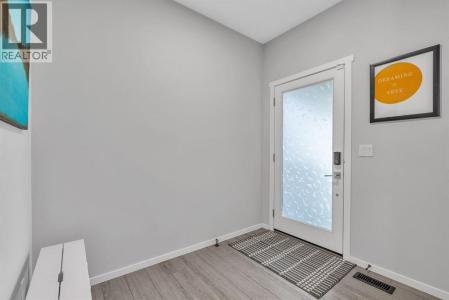
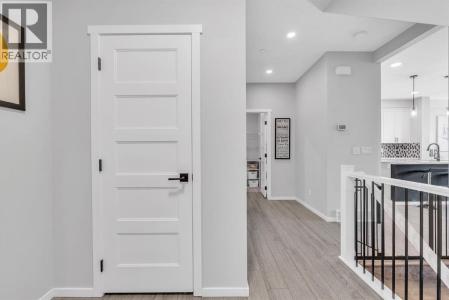
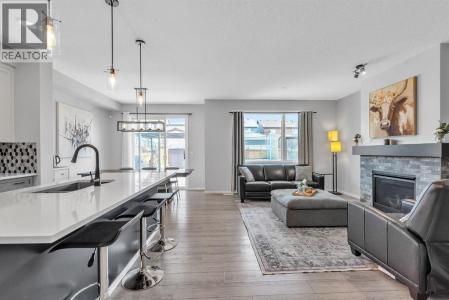
Listado por CENTURY 21 Masters
La Casa Unifamiliar en Venta ubicada en 98 LUCAS CRESCENT NORTHWEST, Calgary, Alberta T3P 1M6, Canadá actualmente está en venta98 LUCAS CRESCENT NORTHWEST, Calgary, Alberta T3P 1M6, Canadá está listado para505.687 US$.Esta propiedad tiene 4 dormitorios, 4 baños características.
505.687 US$ USD
710.000 CAD
Casa Unifamiliar en Venta, 98 LUCAS CRESCENT NORTHWEST, Calgary, Alberta T3P 1M6, Canadá
- MLS NºA2262302
- Habitaciones4
- Baños4
- Tamaño de la vivienda/parcela
188 m² (2.027 ft²)
Características del inmueble
Propiedad
- Tamaño del inmueble:
188 m² (2.027 ft²) - Características: Chimenea
Lote/Terreno
- Tamaño del terreno/parcela:
324 m² (0,08 ac)
Construcción
- Año de construcción: 2019
- Exterior: Revestimiento Exterior PVC
Habitaciones
- Habitaciones: 4
Baños
- Total de baños: 4
- Baños completos: 3
- Aseos / medios baños: 1
Calefacción y refrigeración
- Sistema de calefacción: Aire Forzado
- Sistema de refrigeración: Aire Acondicionado Central (en Zonas)
Descripción
Located in the vibrant, growing community of Livingston, just steps from Livingston Park and within walking distance of numerous amenities is this immaculately kept 4 bedroom, 3.5 bathroom, modern 2 storey home with bright, open floor plan, double attached garage and developed basement!! Entering the home, you're greeted into a spacious foyer. The functional main floor layout offers a discrete powder room set apart from the main living areas, a large mud room off the garage with a walk-through pantry that leads into the kitchen, and an open-concept living, kitchen and dining area overlooking the back yard. The kitchen is the heart of the home, featuring a large island with room for seating, stainless steel appliances, stone counters and ample storage with soft-close cabinets and drawers. The living room is anchored by a cozy gas fireplace and offers large windows for an abundance of natural light. Upstairs, you'll find a large primary bedroom with spacious ensuite and walk-in closet. The ensuite features dual sinks, a soaker tub and separate shower, and a private water closet. Down the hall is a versatile den/office space, two additional bedrooms, a full bathroom and convenient upper laundry room. You'll also appreciate the open bonus room on this floor. The basement is developed with a family room and large bedroom with walk-in closet and private ensuite. Enjoy the rear deck, complete with BBQ gas line, and the fully-fenced yard for the kids and pets! With central air conditioning to keep you comfortable on hot summer days and a complete fire suppression system for added peace of mind, this is the perfect family home. (id:42016)
Ubicación
98 LUCAS CRESCENT NORTHWEST, Calgary, Alberta T3P 1M6, Canadá
