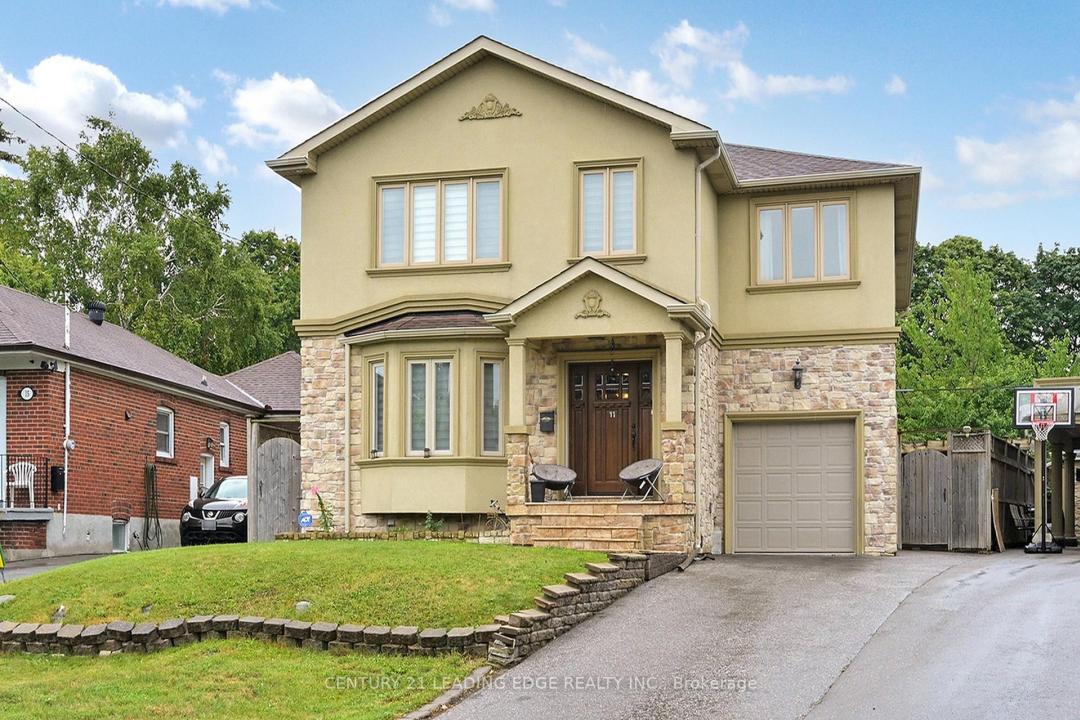
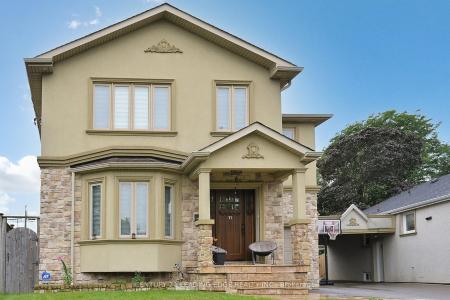
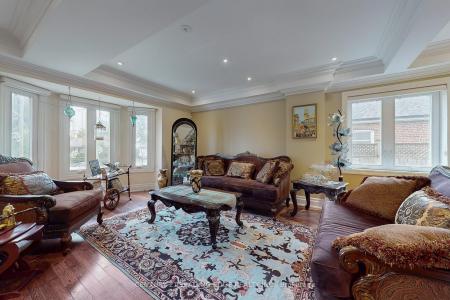
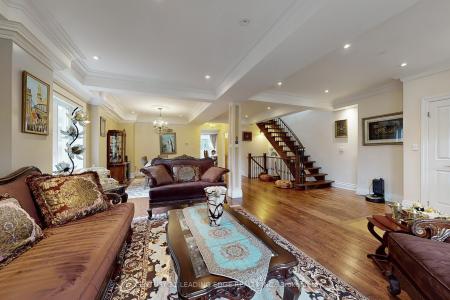
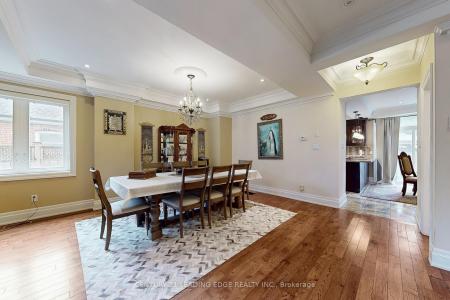
Annonce par CENTURY 21 Leading Edge Realty Inc. Brokerage
La propriété suivante,Maison unifamiliale, située 11 BELLVARE CRESCENT, Toronto, Ontario M1R 2M8, Canada est présentement à vendre.11 BELLVARE CRESCENT, Toronto, Ontario M1R 2M8, Canada affiche un prix de1 245 700 $ US.Cette propriété a 5 chambres, 5 salles de bains caractéristiques.
1 245 700 $ US USD
1 749 000 $ CAD
Maison unifamiliale à vendre, 11 BELLVARE CRESCENT, Toronto, Ontario M1R 2M8, Canada
- #MLSE12437321
- Chambres5
- Salles de bain5
Caractéristiques de la propriété
Propriété
- Lieu: Quartier
Lot/Terrain
- Superficie du terrain/lot:
40 m² (0,01 ac)
Construction
- Extérieur: Pierre
Chambres
- Chambres: 5
Salles de bain
- Nombre total de salles de bain: 5
Chauffage et climatisation
- Système de chauffage: Air Forcé
- Système de refroidissement: Air Climatisé Central (de Secteur)
Description
Welcome to this exquisite four-bedroom dream home, featuring over 4,000 sq. ft. of living space in the heart of Wexford. The main floor impresses with a grand foyer, Crown molding & hardwood floor throughout, a combined living and formal dining room with a 9-foot ceiling and bay window, a powder room. Step into grand family kitchen with Custom solid wood cabinets, stainless steel appliances, granite countertop and a breakfast area with walks out to the large backyard. Spaciouce Family overlooks the backyard, gas fireplace large windows for natural light. Solid Oak open-riser stairs leading to the second floor, you'll find spacious 4 bedrooms, hardwood floors throughout, including a primary suite with a walk-in closet and a five-piece ensuite, solid wood vanity plus with a skylight. 2nd bedroom with 3 piece ensuite bathroom, 3rd and 4th bedroom with Jack and Jill bathroom. The professionally finished basement boasts a separate entrance, above ground windows, high ceiling, an oversized bedroom, large functional solid wood kitchen cabinets with a peninsula for breakfast area and living spaceideal for an in-law suite. Long driveway leading to the garage. Enjoy the massive, 60-foot-wide backyard with stone patio, all while being just steps from public transportation, great schools, and shopping, with a short drive to the Don Valley Parkway and Highway 401.
Emplacement
11 BELLVARE CRESCENT, Toronto, Ontario M1R 2M8, Canada
