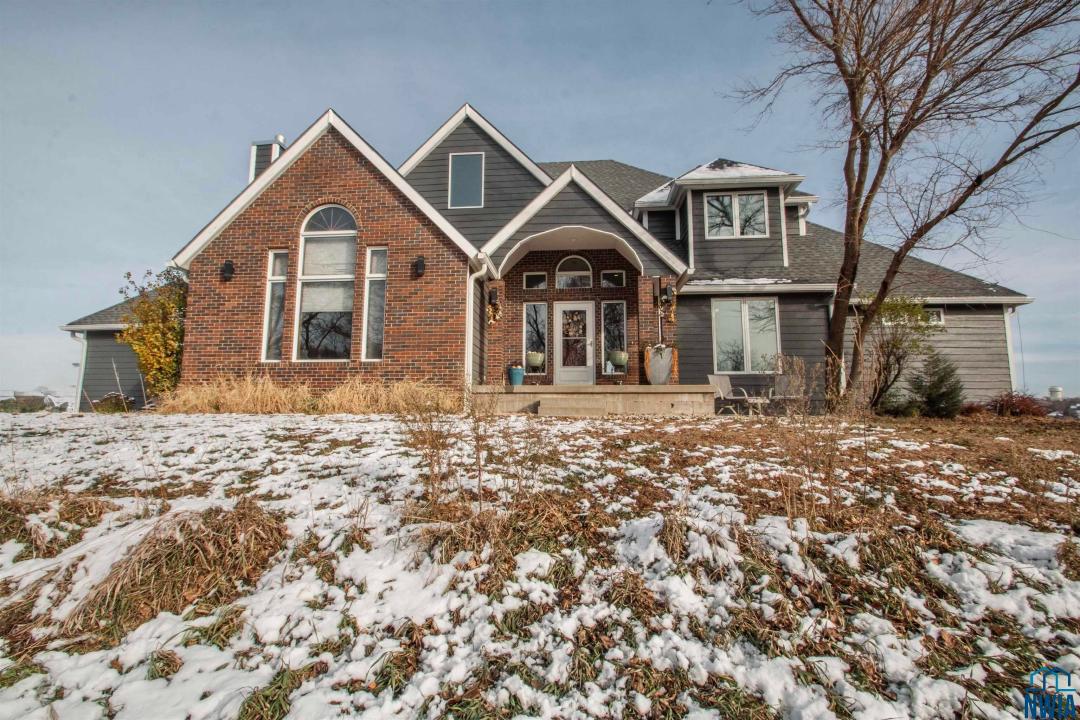
800 000 $ US USD
Maison unifamiliale à vendre, 4640 Perry Way, Sioux City, Iowa 51104, États-Unis
- #MLS830928
- 4
- 5
659 m² (7 098 ft²)
Annonce par CENTURY 21 ProLink
La propriété suivante,Maison unifamiliale, située 4640 Perry Way, Sioux City, Iowa 51104, États-Unis est présentement à vendre.4640 Perry Way, Sioux City, Iowa 51104, États-Unis affiche un prix de800 000 $ US.Cette propriété a 4 chambres, 5 salles de bains caractéristiques.
Caractéristiques de la propriété
Propriété
- Superficie de la propriété:
659 m² (7 098 ft²)
Lot/Terrain
- Superficie du terrain/lot:
18 777 m² (4,64 ac)
Construction
- Année de construction: 1992
- Détails sur le sous-sol et la fondation: Sous-sol AménagéSous-sol Pleine Hauteur
Chambres
- Chambres: 4
Salles de bain
- Nombre total de salles de bain: 5
- Salle de bain complète: 5
Caractéristiques intérieures
- Nombre de foyers: 2
Services publics
- Autres services publics: Égout Municipal
Renseignement sur l’école
- École Secondaire: North High
- École Intermédiaire: North Middle
- École Primaire: Perry Creek
Description
Sitting atop a secluded 4.6 acre property with expansive views is this 1.5 story home with 4 bedrooms, 4.5 bathrooms, 3 garage stalls and a guest house with attached 2 car garage. As you enter the home there is a grand foyer with staircase and chandelier. To the left is a formal living/dining room with carpet and door to kitchen. To the right of foyer is double doors to a den with great west views. At the back of the home is the family room with carpet, gas FP with brick surround, a 17' ceiling and east facing windows. A half bathroom for guests is near the family room. This opens to the eat in kitchen with wood floor, bay window, oak cabinets, an island, granite counters, and desk area. The master suite has bedroom with carpet, east windows and door to deck and a full bathroom with tile floor, double vanity, jetted tub, shower and 2 closets. The main floor laundry with tile floor, large sink and cabinets leads to the lower level and to the garage. Upstairs are 3 bedrooms (all with carpet and generous closets) and 2 full bathrooms. One bedroom is a junior suite. The other 2 bedrooms share a full bathroom and one of the bedrooms leads to a family room area with carpet and skylights. The lower level has a family room with carpet and a double closet, a den with carpet and built ins, a 3/4 bathroom, a den with closet but no egress and another family room (14x30) with carpet and sink with cabinets, closet 6 x 14) and 3/4 bath down. There are 3 furnaces/AC's to keep this home comfy. 2025 new water heater. New DW 2021. New AC unit 2025 larger unit and smaller unit was replaced 2018. UPDATES: All new exterior siding, trim, shingles, gutters, downspouts, ridge vents 2023-24. 41 Windows replaced 2023-24. 2 story detached carriage house built 2004, (27' x 26') has new shingles 2023-24, has potential to finish the 2nd floor area. Carpets will be professionally cleaned after seller vacates.
Emplacement
4640 Perry Way, Sioux City, Iowa 51104, États-Unis
