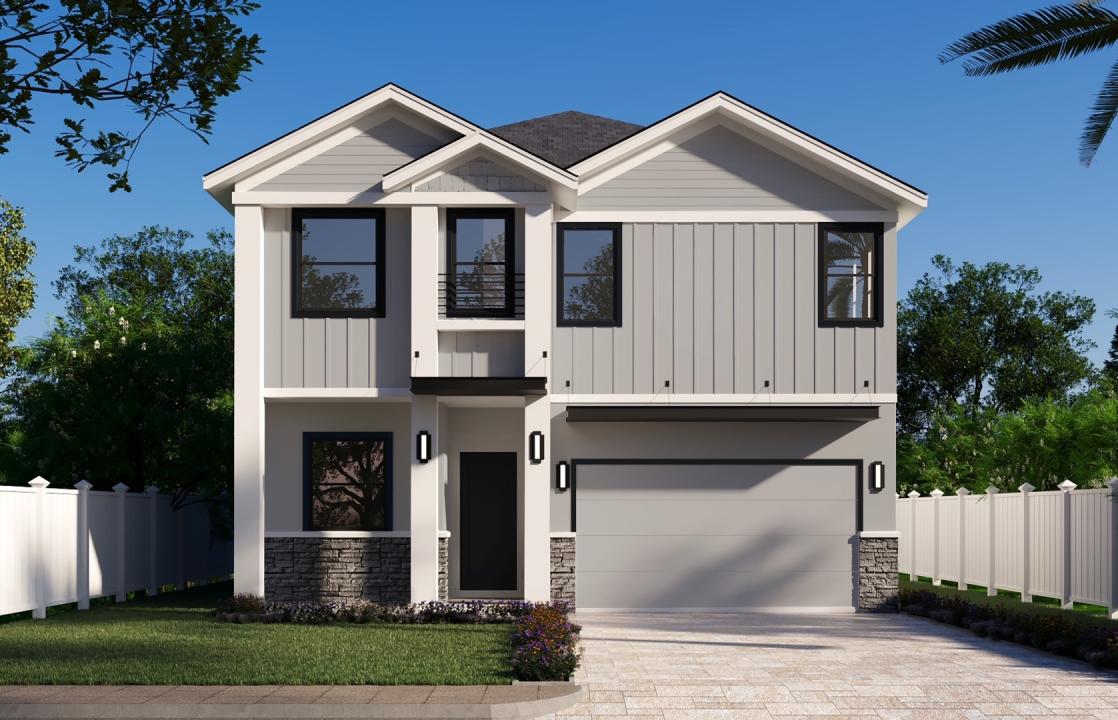
1 343 112 $US USD
Maison unifamiliale à vendre, 3223 Paxton Ave W, Tampa, Floride 33611, États-Unis
- # MLSTB8448416
- 5
- 4
308 m² (3 315 ft²)
Mise en vente par CENTURY 21 LIST with BEGGINS
La résidence Maison unifamiliale à vendre située à 3223 Paxton Ave W, Tampa, Floride 33611, États-Unis est actuellement en vente.3223 Paxton Ave W, Tampa, Floride 33611, États-Unis est mise en vente au prix de1 343 112 $US.Cette propriété dispose de fonctionnalités5 chambres, 4 salles de bain.
Caractéristiques de la propriété
Propriete
- Superficie de la propriété:
308 m² (3 315 ft²)
Lot/Terrain
- Superficie du terrain/lot:
581 m² (6 250 ft²)
Construction
- Année de construction: 2025
- Style: 2 Étages
- État du bâtiment: Nouvelle Construction
Chambres
- Chambres: 5
Salles de bain
- Nombre total de salles de bain: 4
- Salles de bain complètes: 4
Description
Under Construction. Built by one of South Tampa's premier builders, BCL Homes, this stunning custom 5-bedroom, 4-bathroom home offers exceptional attention to detail. Less than 10 mins to Downtown Tampa & Hyde Park Village, this home is perfectly situated for both convenience and lifestyle. First Floor Highlights: Impressive 10' ceilings create a bright, airy feel. A bedroom/office with a closet and full bath provides flexibility for guests or work-from-home needs. The chef's kitchen features: Custom 42" shaker cabinets with soft-close drawers Level 2 designer quartz countertops Stylish designer tile backsplash Pendant lights over a large center island Upgraded stainless steel appliance package including built-in double ovens A convenient pot filler for easy cooking Extended walk-in pantry with solid shelving. The spacious great room includes lots of windows & a floating credenza. Luxury vinyl plank flooring throughout the main living areas with tile in the bathrooms. A mudroom with built-ins is located off the two-car garage. Second Floor Features: Two bedrooms share a Jack & Jill bath. A third bedroom has its own en-suite bath. The primary suite is spacious enough for a king-size bed and includes: Two walk-in closets Walk-in #1: 10' 7" x 15 ' Walk-in #2: 7' 9" x 9' 8" A luxurious bath with a standalone soaking tub, large shower with both a rain shower and a regular showerhead, dual vanities with extra storage. A large laundry room is conveniently located upstairs. Outdoor Living: The deep lot provides a large backyard, room for a pool. An extended covered lanai runs across the back of the home, creating a perfect space for outdoor entertaining, plumbing for an outdoor kitchen. This home truly combines style, comfort, and convenience, perfect for both everyday living and entertaining.
Emplacement
3223 Paxton Ave W, Tampa, Floride 33611, États-Unis
