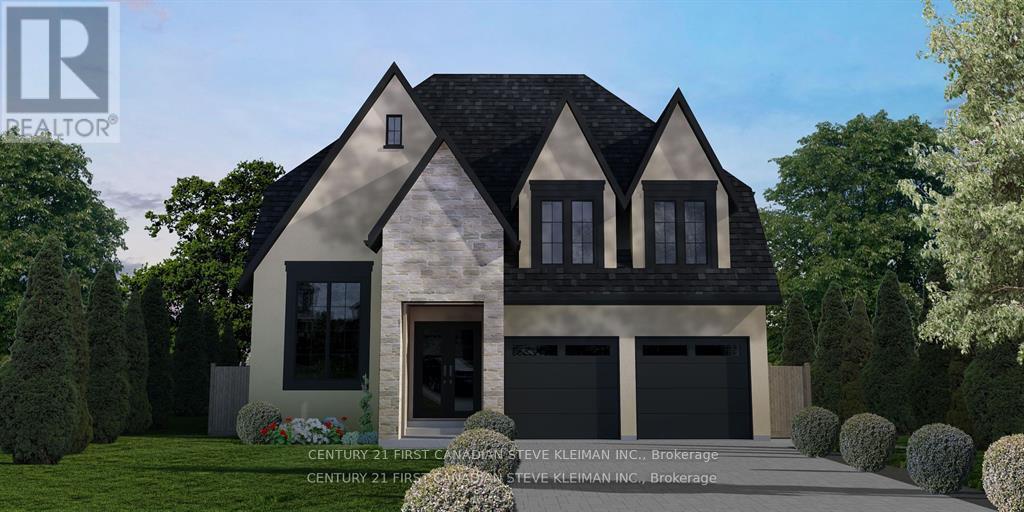
934 154 $US USD
1 299 800 $CA CAD
Maison unifamiliale à vendre, 4130 CAMPBELL ST. N STREET, London South (south V), Ontario N6P 0H5, Canada
- # MLSX12389315
- 4
- 4
Mise en vente par CENTURY 21 First Canadian Steve Kleiman Inc. Brokerage
La résidence Maison unifamiliale à vendre située à 4130 CAMPBELL ST. N STREET, London South (south V), Ontario N6P 0H5, Canada est actuellement en vente.4130 CAMPBELL ST. N STREET, London South (south V), Ontario N6P 0H5, Canada est mise en vente au prix de934 154 $US.Cette propriété dispose de fonctionnalités4 chambres, 4 salles de bain.
Caractéristiques de la propriété
Construction
- Extérieur: CrépiPierre
Chambres
- Chambres: 4
Salles de bain
- Nombre total de salles de bain: 4
- Salles de bain complètes: 3
- Demi-salle de bain: 1
Chauffage et climatisation
- Système de chauffage: Air Pulsé
- Circuit de réfrigération: Climatisation Centrale (par Zone)
Description
52 foot wide lot! Lambeth is a picturesque hamlet of London. Go for a walk and you will instantly feel the charm & sense of community that makes Lambeth. Welcome to 4130Campbell St. N., a premium building lot waiting for your dream home. TO BE BUILT Graystone Homes is proud to offer this thoughtfully designed, approximately 2,825 sq. ft. masterpiece allowing you to personalize both the exterior & interior finishes to your taste. Outside, you'll be captivated by the soaring roof peaks & stunning stone-&-stucco facade that will be a showstopper on the street. Inside, an impressive foyer with a spacious 36 inch door leading to a front office featuring 18 foot vaulted ceilings perfect for working from home. Open-concept layout is ideal for modern family living. The grand great room with detailed ceiling and decorative buttresses flows seamlessly into the expansive kitchen. A rear-positioned dining area provides direct access to a 21'x12' covered patio & a separate covered BBQ deck, both enjoying sun-filled southwest-facing windows. Designed with families in mind, this home includes a 6'x6' walk-in pantry, a practical mudroom, & a side garage door that aligns with a secondary staircase ideal for creating a future basement suite. Upstairs, enjoy 9 foot ceilings throughout. Bedroom 3 includes its own private ensuite and walk-in closet. Bedrooms 2 & 4 also have walk-in closets & share a Jack & Jill bathroom with a separate water closet. The primary bedroom is a true retreat, with raised ceilings, a spacious walk-in closet, & a luxurious ensuite featuring a tiled shower and a freestanding soaker tub. A second-floor laundry room with a sink adds extra convenience. The basement offers endless potential to create a suite with separate entry or a fantastic family/games room with a full bath & 5th bedroom. The stunning curb appeal, thoughtful floor plan, & the quality craftsmanship of Graystone Homes. (id:42016)
Emplacement
4130 CAMPBELL ST. N STREET, London South (south V), Ontario N6P 0H5, Canada
