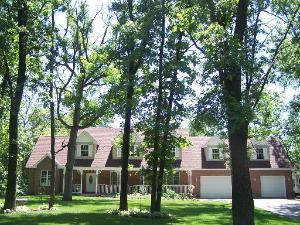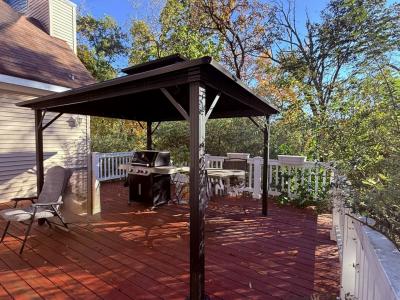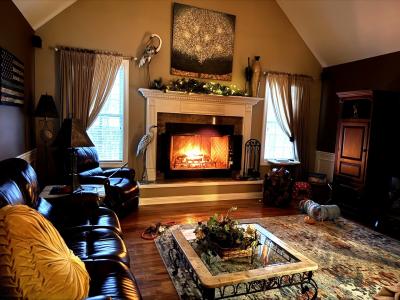




Mise en vente par CENTURY 21 Integra
La résidence Maison unifamiliale à vendre située à 5803 Amherst Court, Mchenry, Illinois 60050, États-Unis est actuellement en vente.5803 Amherst Court, Mchenry, Illinois 60050, États-Unis est mise en vente au prix de650 000 $US.Cette propriété dispose de fonctionnalités4 chambres, 5 salles de bain.
650 000 $US USD
Maison unifamiliale à vendre, 5803 Amherst Court, Mchenry, Illinois 60050, États-Unis
- # MLS12509805
- Chambres4
- Salles de bain5
- Superficie de la résidence/du lot
383 m² (4 120 ft²)
Caractéristiques de la propriété
Propriete
- Superficie de la propriété:
383 m² (4 120 ft²)
Construction
- Année de construction: 2007
Chambres
- Chambres: 4
Salles de bain
- Nombre total de salles de bain: 5
- Salles de bain complètes: 4
- Demi-salle de bain: 1
Caractéristiques intérieures
- Nombre de cheminées: 1
Description
Custom home...Builders own home...When only the very best will do! Breathtaking mature wooded acre. This 100 ft long brick front Cape Cod is Awe Inspiring in quality. First floor features Master bedroom and master bath, 2 walk-in closets, hardwood floors, Wainscoting & 18 ft ceilings. Master bath features Tumbled Marble, walk-in shower with seat and Steam Shower, whirlpool tub, beautiful cabinetry, new Quartz counter tops, large linen closet & 8" crown molding. Foyer has walk-in coat closet, hardwood floor, 9 ft ceiling, wainscoting and 8" crown molding. Family Room features Vaulted ceiling, Huge Wood Burning fireplace with marble, Wainscoting & hardwood floor. Huge 20 x 20 Kitchen has 7ft by 7ft newer Quartz heat resistence breakfast bar, built in 5 burner cook top, double built-in oven, newer dishwasher, all black stainless steel appls, 42" Maple cabinets topped with crown molding, also 8 inch crown molding on 9 ft ceiling, travertine flooring, Wainscoting and walk-in pantry. Ldy room with slop sink, travertine floor, wainscoting, 8 " crown molding. Half bath off ldy room has wainscoting, 8 " crown molding and travertine floor. Dining room has tray ceiling 8 " crown molding, hardwood floor & wainscoting. 2nd floor, features 2 bedrooms each with its own bathroom and walk-in closets, family room, and 28' x 40 ' walk-in attic with flooring for great storage. Walk-out basement is finished with huge family room, full bath with walk-in ceramic shower, mini kitchen with frig and gas & water. Large bedroom with two closets and 3 full size windows. Basement has 9 ft ceilings. large area for storage with shelves, water softener, sump pump & ejector pump. 3.5 car garage is 28 ft deep and 40 feet long. Front porch is 46' long x 7 ft wide. Deck off kitchen is 20' x 20'. Christine Hauck is owner of this home and licensed Realtor.
Emplacement
5803 Amherst Court, Mchenry, Illinois 60050, États-Unis
