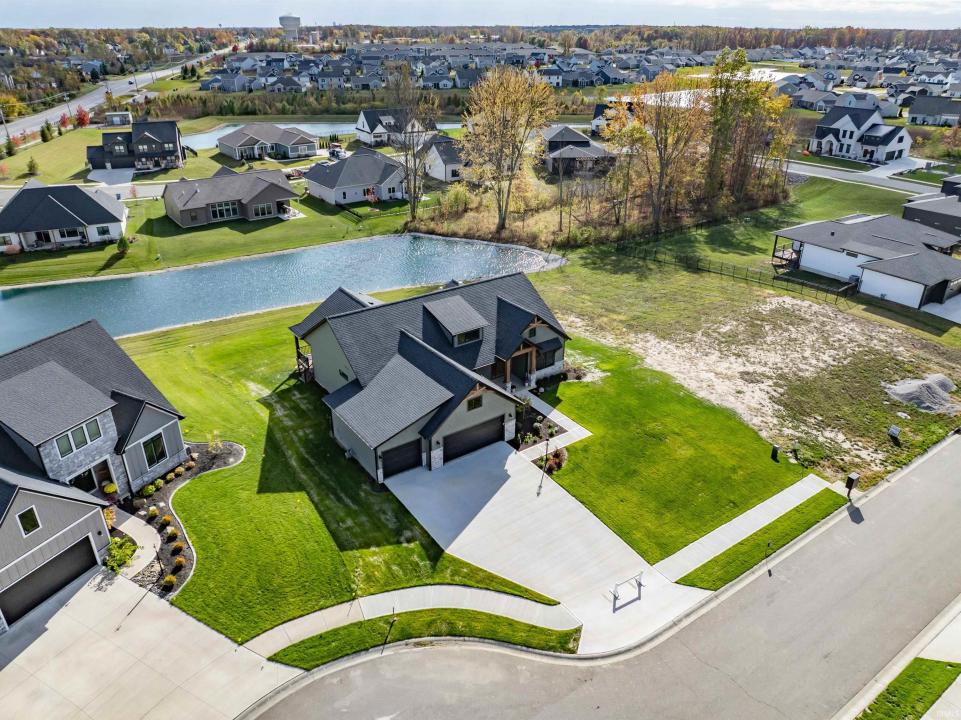
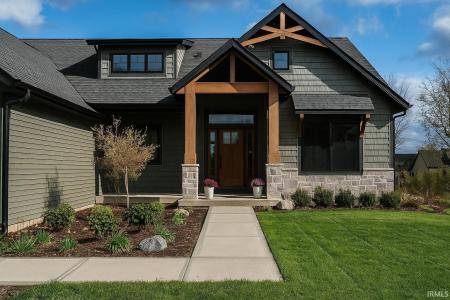
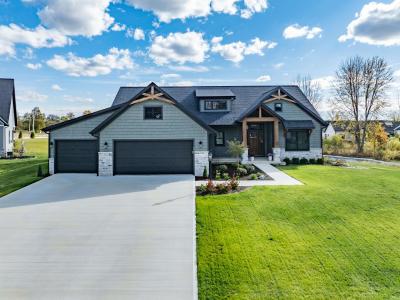
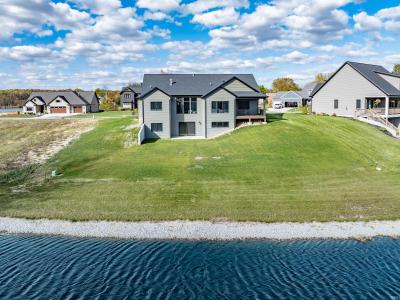
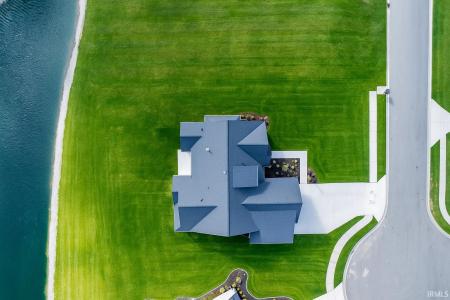
מופיע על ידי CENTURY 21 Bradley Realty, Inc.
הנכס בית חד משפחתי הממוקם בכתובת 670 Gatcombe Run, Fort Wayne, אינדיאנה 46845, ארצות הברית של אמריקה מוצע למכירה.670 Gatcombe Run, Fort Wayne, אינדיאנה 46845, ארצות הברית של אמריקה מופיע עבור794,820 $.נכס זה הוא בעל התכונות הבאות:5 חדרי שינה, 4 חדרי אמבטיה.
794,820 $ USD
בית חד משפחתי למכירה, 670 Gatcombe Run, Fort Wayne, אינדיאנה 46845, ארצות הברית של אמריקה
- מספר MLS202543372
- חדרי שינה5
- חדרי רחצה ושירותים4
- גודל הבית/המגרש
343 m² (3,691 ft²)
תאריכים ושעות של בית פתוח
כל הזמנים המוצגים הם לפי אזור הזמן המקומי של הנכס.
תכונות הנכס
נכס
- גודל הנכס:
343 m² (3,691 ft²) - מאפיינים: מרפסתמרפסתמרפסת סיפוןפאטיו
- מיקום: רחוב ללא מוצאפונה אל המים
מגרש/קרקע
- גדול המגרש/הקרקע:
1,416 m² (0.35 ac)
תיאור המגרש
- שנת הבנייה: 2025
- סוג הגג: רעפים - אספלט
- מצב המבנה: בנייה חדשה
- מרתף ויסודות: מרתף עם יציאה נפרדת מרתף מלא
- חוץ: חיפוי וינילחיפוי עץ ברוש חיפוי עץ
חניה/מוסך
- תיאור החניון : חניון צמוד
חדרי שינה
- חדרי שינה: 5
חדרי רחצה ושירותים
- מספר חדרי רחצה כולל: 4
- חדרי רחצה מלאים: 3
- ½ חדר רחצה: 1
חדרים אחרים
- תיאור המטבח: דלפק ארוחת בוקרמטבח עם פינת אוכל
- מכשירי חשמל: טוחן אשפהמאוורר תקרה
תכונות פנים
- רצפות: אריחעץ לבודשטיח מקיר לקיר
- מספר יחידות קמין: 1
תכונות חוץ
- מרחבים חיצוניים: מרפסתמרפסתמרפסת סיפוןפאטיו
- חניות מקורות:
מים ושייט
- מים: בריכת נוי
Security
- מאפיינים: גלאי עשן
נוף
- מאפיינים: נוף לבריכת נוי
חימום וקירור
- מערכת קירור: מיזוג אוויר מרכזי
שירות
- מערך תקשורת: חיווט היי-טק
- שירותים נוספים: מים עירונייםביוב ציבוריביובי עירוני
תיאור
RANCH + WALKOUT BASEMENT | Tuesday November 25th from 3-5pm Built by Star Homes by Delagrange & Richhart! ~Experience luxury redefined in this masterfully crafted Isabel floor plan ‹” a rare ranch-style home with a fully finished walkout basement built by one of Fort Wayne's most trusted builders since 1960. This 3,681 sq ft masterpiece (4,311 total including storage) blends modern craftsman architecture with timeless details, premium finishes, and inspired design. ~Architectural Presence~ From the moment you arrive, the curb appeal commands attention ‹” aviator shake siding, artisan stonework, and towering gables with handcrafted cedar accents frame the home's bold modern-craftsman silhouette. ~Main Level Luxury~ Inside, discover wide-plank white oak LVP, custom millwork, and an open-concept great room with dramatic ceilings and a signature fireplace framed by built-ins and expansive Anderson Low-E 400 Series windows that flood the space with natural light. The chef's kitchen exudes sophistication ‹” featuring rich dark oak cabinetry, cafÁ©-au-lait glass backsplash, ivory-etched quartz, champagne bronze hardware, and a gas range. A stunning coffee/buffet bar and noir-accented tray ceiling elevate both the dining experience and design aesthetic. Step through glass doors to your covered TimberTech deck overlooking a tranquil pond. ~Owner's Sanctuary~ Retreat to the primary suite showcasing a soaring 12-foot cathedral ceiling, private patio access, and a spa-worthy ensuite with seamless entry shower, dual vanities, and an oversized walk-in closet designed for luxury living. Flexible & Functional Two additional bedrooms share a private guest wing with dual-access laundry and a stylish half bath connected to a custom mudroom. The oversized 3-car garage (738 sq ft) easily accommodates large vehicles or workshop needs, complemented by 600+ sq ft of dedicated storage space. ~Lower Level Showstopper~ The 1,591 sq ft walkout basement impresses with nearly 9-ft ceilings, an elegant wet bar, two versatile flex rooms (perfect for office, fitness, or guest quarters), and a private sun patio for entertaining or relaxation. ~Location~ Nestled in Balmoral, one of Northwest Fort Wayne's most refined, European-inspired communities ‹” minutes from Parkview Regional Medical Center, Union Chapel Road, and steps from the Pufferbelly Trail. Built by Homes by Delagrange & Richhart, Fort Wayne's second-oldest homebuilder, this residence embodies crafts
מיקום
670 Gatcombe Run, Fort Wayne, אינדיאנה 46845, ארצות הברית של אמריקה
