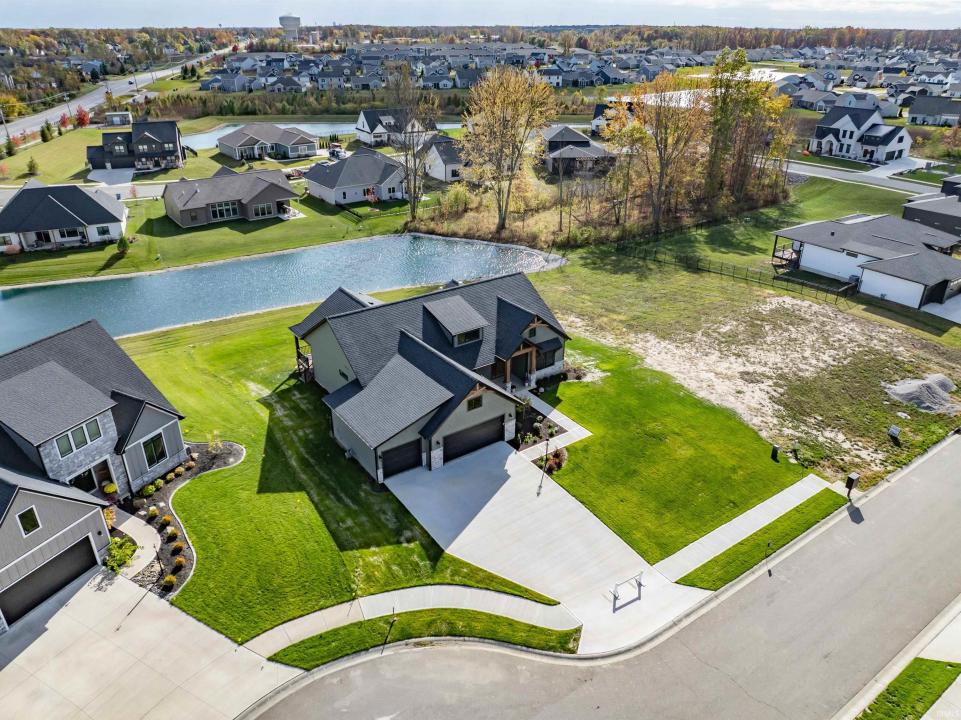
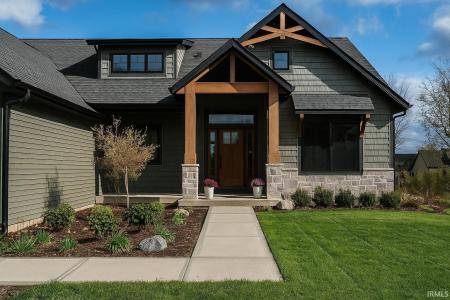
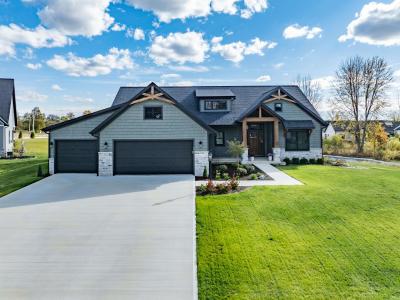
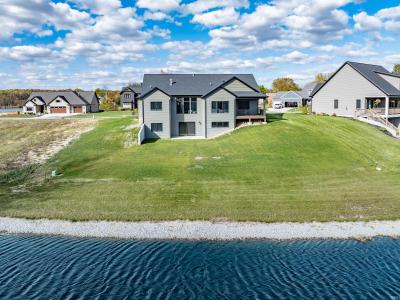
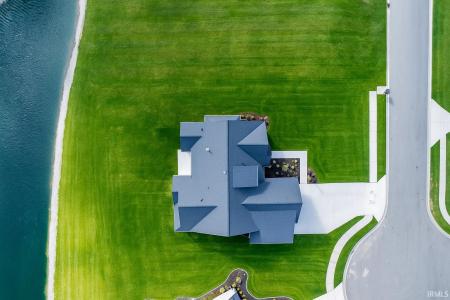
Inserito da CENTURY 21 Bradley Realty, Inc.
L'immobile Casa unifamiliare situato all'indirizzo 670 Gatcombe Run, Fort Wayne, Indiana 46845, Stati Uniti è attualmente in vendita.670 Gatcombe Run, Fort Wayne, Indiana 46845, Stati Uniti viene quotata per794.820 USD.Questa proprietà ha 5 camere, 4 bagni caratteristiche.
794.820 USD
Casa unifamiliare in vendita, 670 Gatcombe Run, Fort Wayne, Indiana 46845, Stati Uniti
- Numero MLS202543372
- Camere5
- Bagni4
- Superficie della casa/lotto
343 m² (3.691 ft²)
Date e orari della giornata porte aperte
Tutti gli orari mostrati sono nel fuso orario locale dell’immobile.
Caratteristiche dell'immobile
Proprietà
- Superficie immobile:
343 m² (3.691 ft²) - Supplementari caratteristiche: PorticatoBalconeTerrazza ScopertaPatio
- Località: Cul-de-sacSull'acqua
Lotto/Terreno
- Superficie del terreno/lotto:
1.416 m² (0,35 ac)
Costruzione
- Anno di costruzione: 2025
- Tetto: Tegole In Asfalto
- Condizioni dell'immobile: Nuova Costruzione
- Seminterrato e fondamenta: Seminterrato Con Ingresso AutonomoCompleto
- Esterno: Tavole In Vista Di VinileTavole In Vista Di Legno Di CedroRivestimenti In Legno
Parcheggio/Garage
- Descrizione del garage: Garage Annesso
Camere
- Camere: 5
Bagni
- Numero totale di bagni: 4
- Bagni completi: 3
- Mezzo bagno: 1
Altre stanze
- Descrizione cucina: Banco Per La Prima ColazioneCucina Abitabile
- Elettrodomestici: TritarifiutiVentilatore A Soffitto
Caratteristiche interne
- Pavimento: TerracottaPavimenti LaminatiMoquette Da Parete A Parete
- N. di caminetti: 1
Caratteristiche esterne
- Spazi esterni: PorticatoBalconeTerrazza ScopertaPatio
- Posti auto coperti:
Acqua e nautica
- Acqua: Stagno
Sicurezza
- Supplementari caratteristiche: Rivelatore Di Fumo
Vista
- Supplementari caratteristiche: Vista Laghetto
Riscaldamento e raffreddamento
- Impianto di climatizzazione: Impianto Centralizzato Di Condizionamento Dell'aria
Media
- Telecomunicazione: Cablaggio Di Alta Tecnologia
- Altri servizi: Conduttura Di Acqua MunicipaleSistema Fognario PubblicoFognatura
Descrizione
RANCH + WALKOUT BASEMENT | Tuesday November 25th from 3-5pm Built by Star Homes by Delagrange & Richhart! ~Experience luxury redefined in this masterfully crafted Isabel floor plan ‹” a rare ranch-style home with a fully finished walkout basement built by one of Fort Wayne's most trusted builders since 1960. This 3,681 sq ft masterpiece (4,311 total including storage) blends modern craftsman architecture with timeless details, premium finishes, and inspired design. ~Architectural Presence~ From the moment you arrive, the curb appeal commands attention ‹” aviator shake siding, artisan stonework, and towering gables with handcrafted cedar accents frame the home's bold modern-craftsman silhouette. ~Main Level Luxury~ Inside, discover wide-plank white oak LVP, custom millwork, and an open-concept great room with dramatic ceilings and a signature fireplace framed by built-ins and expansive Anderson Low-E 400 Series windows that flood the space with natural light. The chef's kitchen exudes sophistication ‹” featuring rich dark oak cabinetry, cafÁ©-au-lait glass backsplash, ivory-etched quartz, champagne bronze hardware, and a gas range. A stunning coffee/buffet bar and noir-accented tray ceiling elevate both the dining experience and design aesthetic. Step through glass doors to your covered TimberTech deck overlooking a tranquil pond. ~Owner's Sanctuary~ Retreat to the primary suite showcasing a soaring 12-foot cathedral ceiling, private patio access, and a spa-worthy ensuite with seamless entry shower, dual vanities, and an oversized walk-in closet designed for luxury living. Flexible & Functional Two additional bedrooms share a private guest wing with dual-access laundry and a stylish half bath connected to a custom mudroom. The oversized 3-car garage (738 sq ft) easily accommodates large vehicles or workshop needs, complemented by 600+ sq ft of dedicated storage space. ~Lower Level Showstopper~ The 1,591 sq ft walkout basement impresses with nearly 9-ft ceilings, an elegant wet bar, two versatile flex rooms (perfect for office, fitness, or guest quarters), and a private sun patio for entertaining or relaxation. ~Location~ Nestled in Balmoral, one of Northwest Fort Wayne's most refined, European-inspired communities ‹” minutes from Parkview Regional Medical Center, Union Chapel Road, and steps from the Pufferbelly Trail. Built by Homes by Delagrange & Richhart, Fort Wayne's second-oldest homebuilder, this residence embodies crafts
Località
670 Gatcombe Run, Fort Wayne, Indiana 46845, Stati Uniti
