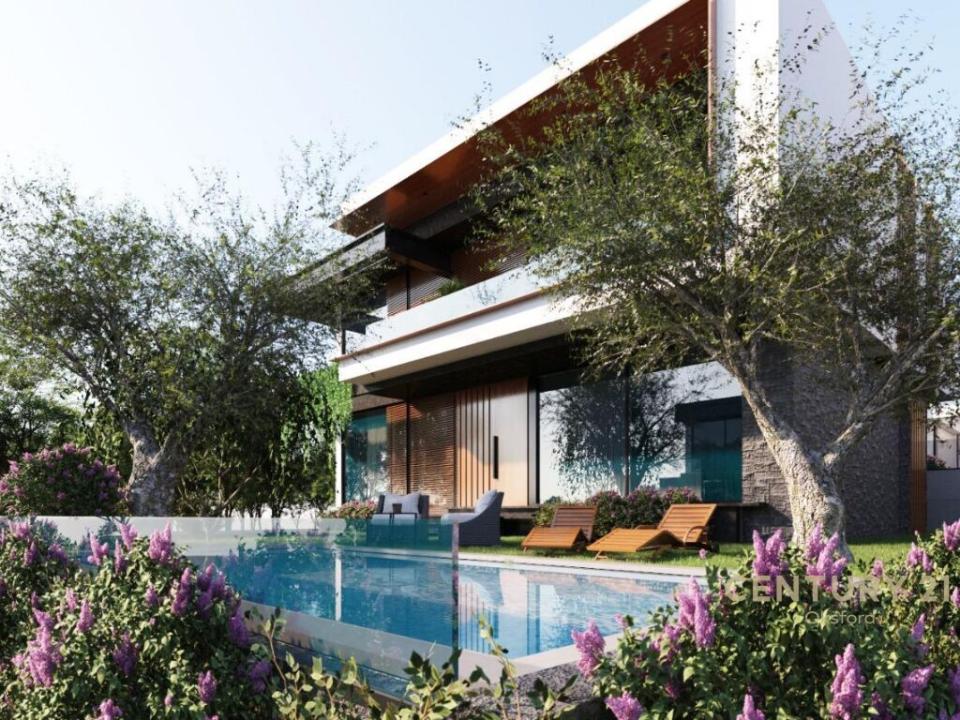
931.588 USD
801.445 € EUR
Casa a schiera in vendita, Farkë, Tirana, Albania
- 4
- 4
337 m²
L'immobile Casa a schiera situato all'indirizzo Farkë, Tirana, Albania è attualmente in vendita.Farkë, Tirana, Albania viene quotata per931.588 USD.Questa proprietà ha 4 camere, 4 bagni caratteristiche.
Caratteristiche dell'immobile
Proprietà
- Superficie immobile:
337 m² - Tipo: Villa A Schiera
Costruzione
- Anno di costruzione: 2026
Camere
- Camere: 4
Bagni
- Numero totale di bagni: 4
Altre stanze
- Soggiorno: 1
Descrizione
The residential complex "Siar" is located in the south-eastern area of the city of Tirana. This location in one of the most elite areas of the city, near the Farka lake, offers the ideal conditions for a healthy lifestyle, between clean air and greenery.
The complex consists of 33 two-story villas and recreational spaces, dedicated to a higher standard of living. The villas are designed in such a way, to suit the needs of a select community of residents.
The advantages of the Residence are:
1. Architecture - Modern architecture and construction solutions that offer comfort, safety and longevity.
2. Privacy-Individual entrance for each Villa to provide privacy, tranquility and a healthy family environment.
3. Landscape - Relaxing view of the outdoor areas, thanks to the extension of the terrain and the proximity to Lake Farkes
4. Community – Selected community of residents.
5. Nature - The area offers an oasis with permanent greenery, clean air, wonderful views of the Farka lake.
6. Facilities - Area under development. Close to schools, hospitals, services. Reference point for outdoor activities, sports, sailing
7. High quality construction
INDIVIDUAL D4 villa
Nentoke floor - 121m2 net
Ground Floor - 124.3 m2 net
First Floor - 123.3m2 net
Porch - 8.1m2
Pool area - 24.5m2
Total construction area 376.7m2 net and Plot 338.1m2
Villa organization:
Ground floor: living room with access to the courtyard, kitchen, distribution corridor, 1 toilet, 1 laundry room, 1 bedroom.
1st floor: 3 bedrooms, distribution corridor, 2 toilets, 3 wardrobes, and 2 spacious balconies.
Floor -1: Parking for 2 vehicles and open space
-Possibility of payment by parties
Località
Farkë, Tirana, Albania
