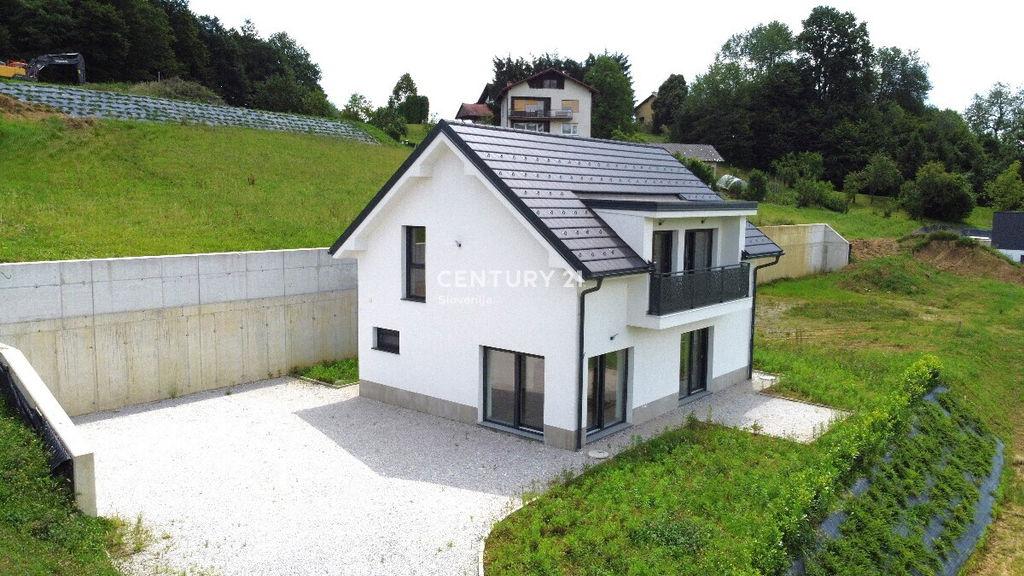
400.527 USD
339.000 € EUR
Casa unifamiliare in vendita, Rogaška Slatina, Rogaška Slatina, Savinjska 3250, Slovenia
- Numero MLS107194-369
- 3
- 4
126 m²
Inserito da CENTURY 21 Novi dom
L'immobile Casa unifamiliare situato all'indirizzo Rogaška Slatina, Rogaška Slatina, Savinjska 3250, Slovenia è attualmente in vendita.Rogaška Slatina, Rogaška Slatina, Savinjska 3250, Slovenia viene quotata per400.527 USD.Questa proprietà ha 3 camere, 4 bagni caratteristiche.
Caratteristiche dell'immobile
Proprietà
- Superficie immobile:
126 m² - Supplementari caratteristiche: TerrazzoBalconeParcheggio
- Località: Vicino Alla ScuolaVicino Ai Negozi
Lotto/Terreno
- Superficie del terreno/lotto:
719 m²
Costruzione
- Anno di costruzione: 2026
- Stile: Soleggiato
- Condizioni dell'immobile: Nuova Costruzione
Camere
- Camere: 3
Bagni
- Numero totale di bagni: 4
- Bagni completi: 2
- Mezzo bagno: 2
Caratteristiche esterne
- Spazi esterni: TerrazzoBalcone
- Posti auto coperti:
Riscaldamento e raffreddamento
- Sistema di riscaldamento : Pompa Di Calore
- Impianto di climatizzazione: Aria Condizionata
Media
- Altri servizi: AcquaFogna
Descrizione
In a quiet and scenic location in Rogaška Slatina, we offer you a residential house under construction. The house will be turnkey and energy-efficient with a heat pump. With its area of 126 m2, it provides enough comfort for multiple people and is suitable for immediate move-in.
The pictures show how the house will be built and furnished. Adjustments will be possible according to the buyer’s wishes, depending on the construction progress of the house before the buyer decides to purchase.
III. construction phase 210,000€;
III+ construction phase (building closed, finished facade, balconies) 270,000€;
V. construction phase turnkey execution 339,000€;
The spacious house offers all members of your family enough living space and privacy for parents and their children.
Number of floors: Ground floor + attic with total area: 126 m2
Number of rooms: living room and 3 bedrooms
Number of bathrooms: 2
Additional rooms: storage, boiler room
Garage: NO
Terrace: YES
Balcony: YES
Ground floor:
- entrance with windbreak, boiler room with storage, bathroom with shower, and large living area connected to the kitchen and dining room with southern exposure. This provides a lot of natural daylight. From this space there is access to the outdoor terrace.
Attic:
- 3 bedrooms, hallway, and spacious bathroom.
Associated land:
- the plot is 719 m2 in size, in front of the house it is already reinforced and basically prepared for paving or asphalt laying, as is the terrace. Around the house, the ground is roughly leveled and requires a fine soil layer and grass seeding.
Technical features
- the house will be completed by the end of 2026, modernly designed, traditionally built with Porotherm clay blocks and a facade with a 15 cm insulation layer.
- roof covering: dark-colored tiles.
- windows: triple-glazed PVC, sliding doors to terrace and balcony with low thresholds, mosquito nets, motorized roller shutters.
- heating: central underfloor heating with heat pump
- air conditioning: YES
- ventilation recovery (heat recovery ventilation): NO
Utility connections:
- public water supply
- public sewage system
- cable connection YES
Documentation:
- Land Register arranged, building permit YES
- occupancy permit YES – after completion of construction
- project documentation YES
- no encumbrances
Location
- the house will be located in a quiet street in Rogaška Slatina, where all city services and amenities are available.
The price includes 9.5% VAT
No commission for the buyer!
I am available for a free viewing!
Località
Rogaška Slatina, Rogaška Slatina, Savinjska 3250, Slovenia
