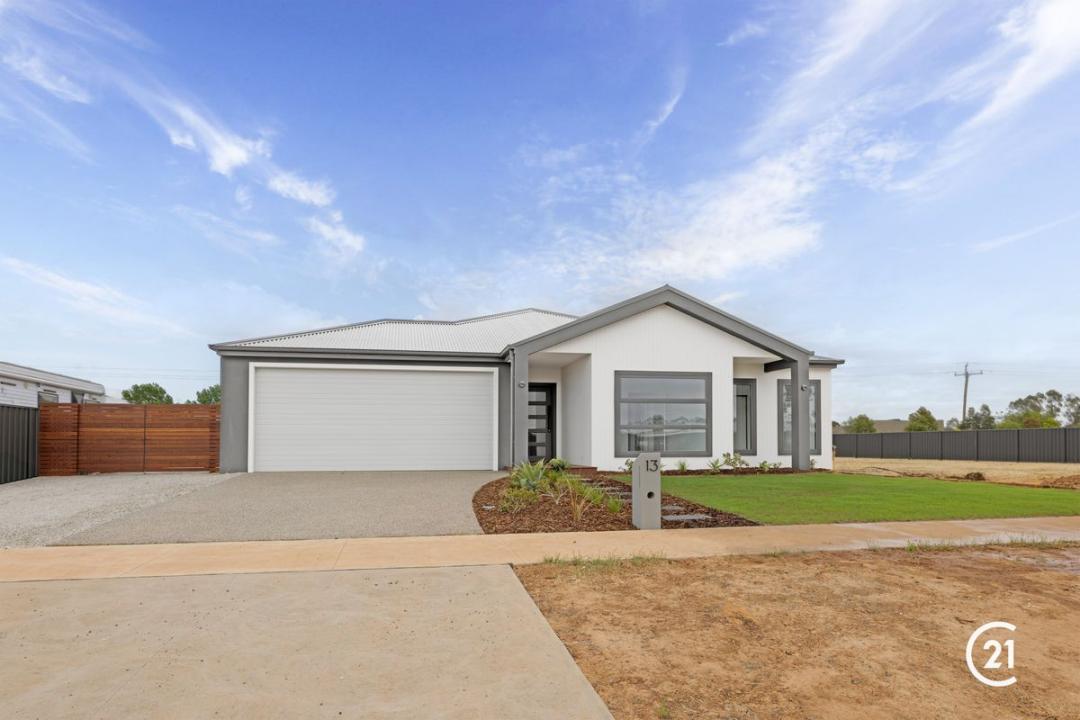
$895,000 to $935,000
販売中の一戸建て住宅, 13 Whistler Circuit, Moama, NSW 2731, オーストラリア
- MLS登録番号620462
- 4
- 2
CENTURY 21 Rich River Real Estateによるリスティング
13 Whistler Circuit, Moama, NSW 2731, オーストラリアの販売中の 一戸建て住宅 は現在売り物件としてリスティングされています。13 Whistler Circuit, Moama, NSW 2731, オーストラリアは $895,000 to $935,000 で売り出されています。この物件には次の特徴があります:4 ベッドルーム, 2バスルーム。
物件の特徴
敷地/土地
- 土地/分譲地の面積:
841 m²
寝室数
- 寝室数: 4
バス・トイレ数
- バスルーム(浴室)総数: 2
説明
Nestled on a beautifully manageable 841m² (approx) allotment within the prestigious 'The Range Estate'', 13 Whistler Circuit Moama enjoys a highly coveted position in one of the region's fastest-moving and most sought-after communities.
A wide, welcoming hallway sets the tone, enhanced by extra-high ceilings and square-set plaster cornices that flow seamlessly throughout the home, creating an immediate sense of space and refinement.
The floorplan delivers four generous bedrooms, headlined by a master suite that truly impresses. Thoughtfully positioned for privacy, the master boasts not one, but two walk-in wardrobes, along with a beautifully appointed ensuite featuring a stone-top double vanity, floor-to-ceiling feature tiling, an oversized double shower with recessed niche, and a separate toilet — a luxurious retreat in every sense. The remaining three bedrooms are located toward the front of the home, perfectly distanced from the master and main living zones. Each includes a built-in wardrobe and convenient access to a stylishly finished powder room that echoes the premium aesthetic of the master ensuite. The family bathroom is a genuine showpiece. Bathed in natural light, it showcases a stunning freestanding bath, sleek single vanity, and a refined shower ensemble, all elevated by black trims and timber accents that create a warm yet modern design statement.
Throughout the main walkways, a light timber-look floating floor has been thoughtfully selected for its elegance, durability, and easy maintenance, adding warmth and sophistication as you move through the home. A formal lounge positioned adjacent to the master suite offers exceptional flexibility — ideal as a parents' retreat, theatre room, cosy sitting area, children's playroom, or simply a peaceful space to unwind away from the main living zones. To make the spaces even more comfortable and enjoyable over all four seasons of the year, a ducted reverse cycle system maintains perfect temperature for you in any climate.
The heart of the home reveals itself as you step into the expansive kitchen, dining, and main living area, where a striking cathedral-style ceiling and clean architectural lines create a breathtaking sense of scale. This open-plan space is designed for connection and comfort, becoming the true hub for family living, entertaining, and gathering with friends. Flooded with remarkable natural light, it's a zone that immediately uplifts. The kitchen is both beautifully designed and highly functional, boasting stainless steel appliances, high-quality cabinetry with timber accents, a generous walk-in pantry, abundant storage, and expansive stone benchtops. The island bench doubles perfectly as a breakfast bar, while a convenient servery window opens directly to the undercover outdoor entertaining area, ensuring seamless indoor-outdoor flow when hosting guests.
For those working from home or students needing a quiet place to focus, a dedicated study room has been thoughtfully incorporated into the floorplan — a practical and highly valuable inclusion for modern living. Storage has been prioritised throughout the design, with an impressively large walk-in linen cupboard servicing the front half of the home. The laundry is equally exceptional, offering a level of functionality that will be the envy of guests, complete with a second walk-in linen cupboard, a broom cupboard, extensive bulk storage, and generous hanging space. Another standout feature is the double garage, genuinely sized to comfortably accommodate two vehicles while also providing internal access to the home for everyday convenience and security.
The expansive undercover entertaining area provides a superb space for year-round enjoyment, fitted with two large outdoor fans to keep air circulating as you relax, dine, or entertain guests. From here, you can take in views of the generous rear yard, offering plenty of space for kids, pets, or future landscaping ideas. the property continues to impress with a 6m x 8.5m Colourbond shed positioned neatly in the back left corner of the block. Designed with practicality in mind, the shed is easily accessed via secure side gates from the front of the property, leading directly to a 3.1m-wide by 3m-high roller door — the perfect setup for storing additional vehicles, a boat, caravan, or recreational equipment with complete confidence. A third toilet and vanity inside the shed also expands on its practicality, and could come in very handy for the future if you have your eye on putting a swimming pool in the yard.
Designed with lifestyle at its core, The Range Estate showcases lush parkland, tranquil waterways, and a family-friendly playground, all complemented by effortless access to scenic walking paths. With the Rich River Golf Club just a short stroll away, this location delivers an enviable blend of recreation, relaxation, and modern convenience — the perfect setting for a premium family home. Arrange your viewing today via Beau Lyon and Zane Lochhead at Century 21 Rich River Real Estate.
To place an offer on this property, please follow the below link:
https://buy.realtair.com/properties/206958
場所
13 Whistler Circuit, Moama, NSW 2731, オーストラリア
