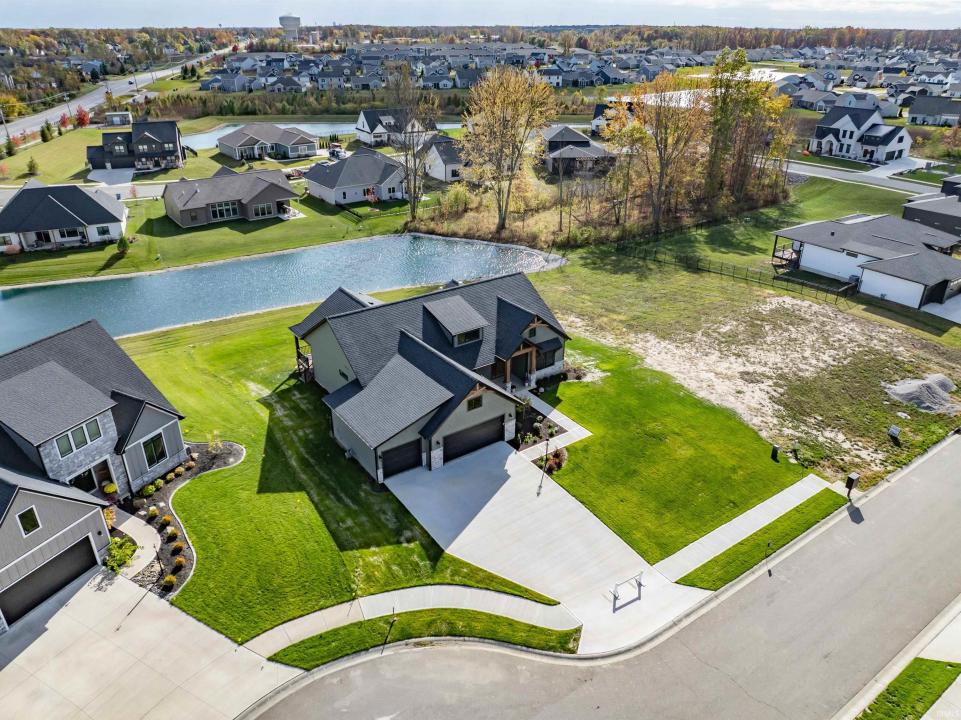
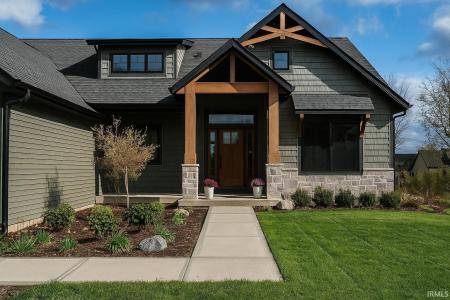
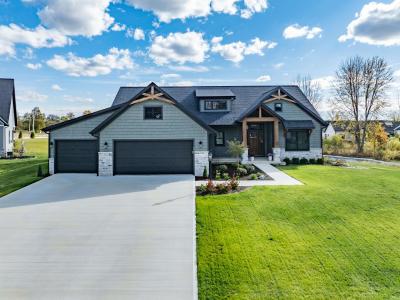
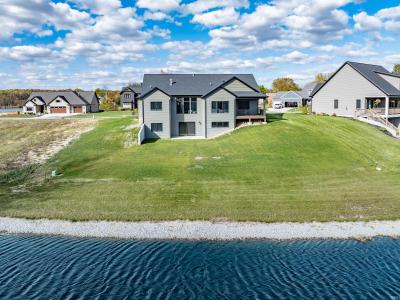
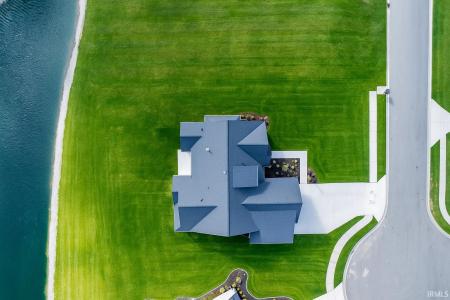
CENTURY 21 Bradley Realty, Inc.によるリスティング
670 Gatcombe Run, Fort Wayne, インディアナ 46845, アメリカ合衆国の販売中の 一戸建て住宅 は現在売り物件としてリスティングされています。670 Gatcombe Run, Fort Wayne, インディアナ 46845, アメリカ合衆国は $794,820 で売り出されています。この物件には次の特徴があります:5 ベッドルーム, 4バスルーム。
$794,820 USD
販売中の一戸建て住宅, 670 Gatcombe Run, Fort Wayne, インディアナ 46845, アメリカ合衆国
- MLS登録番号202543372
- 寝室数5
- バス・トイレ数4
- 家屋/敷地面積
343 m² (3,691 ft²)
オープンハウスの日時
表示される時刻はすべて物件の現地時間です。
物件の特徴
物件
- 物件の広さ:
343 m² (3,691 ft²) - 特徴: ポーチバルコニーデッキパティオ
- 場所: 行き止まりウォーターフロント
敷地/土地
- 土地/分譲地の面積:
1,416 m² (0.35 ac)
Construction
- 建築年: 2025
- 屋根ふき材: 屋根板 (アスファルト)
- 建物の状態: 新築
- 地階と基礎の詳細: 出入り口のある地下全地下
- 外観: ビニールの下見張り杉の下見張り木製サイディング
駐車場/ガレージ
- ガレージ種類: 家続きの車庫
寝室数
- 寝室数: 5
バス・トイレ数
- バスルーム(浴室)総数: 4
- フルバスルーム: 3
- 1/2バスルーム(トイレのみ等): 1
その他の部屋
- キッチン詳細: 朝食用カウンターダイニングキッチン
- 家電機器: ごみ処理機天井のファン
内部の特徴
- 床: 陶製タイルラミネートフロアW/W カーペット
- 暖炉数: 1
外観の特徴
- 屋外スペース: ポーチバルコニーデッキパティオ
- カーポート駐車場:
水域・ボートアクセス
- 水道: 池沼
防犯設備等
- 特徴: 煙探知機
眺望
- 特徴: 池の見える
暖房・冷房
- 冷房設備: 全館空調
電気・ガス・水道設備
- 通信: ハイテクケーブル
- その他の設備: 公共水道公共の下水管公共下水道
説明
RANCH + WALKOUT BASEMENT | Tuesday November 25th from 3-5pm Built by Star Homes by Delagrange & Richhart! ~Experience luxury redefined in this masterfully crafted Isabel floor plan ‹” a rare ranch-style home with a fully finished walkout basement built by one of Fort Wayne's most trusted builders since 1960. This 3,681 sq ft masterpiece (4,311 total including storage) blends modern craftsman architecture with timeless details, premium finishes, and inspired design. ~Architectural Presence~ From the moment you arrive, the curb appeal commands attention ‹” aviator shake siding, artisan stonework, and towering gables with handcrafted cedar accents frame the home's bold modern-craftsman silhouette. ~Main Level Luxury~ Inside, discover wide-plank white oak LVP, custom millwork, and an open-concept great room with dramatic ceilings and a signature fireplace framed by built-ins and expansive Anderson Low-E 400 Series windows that flood the space with natural light. The chef's kitchen exudes sophistication ‹” featuring rich dark oak cabinetry, cafÁ©-au-lait glass backsplash, ivory-etched quartz, champagne bronze hardware, and a gas range. A stunning coffee/buffet bar and noir-accented tray ceiling elevate both the dining experience and design aesthetic. Step through glass doors to your covered TimberTech deck overlooking a tranquil pond. ~Owner's Sanctuary~ Retreat to the primary suite showcasing a soaring 12-foot cathedral ceiling, private patio access, and a spa-worthy ensuite with seamless entry shower, dual vanities, and an oversized walk-in closet designed for luxury living. Flexible & Functional Two additional bedrooms share a private guest wing with dual-access laundry and a stylish half bath connected to a custom mudroom. The oversized 3-car garage (738 sq ft) easily accommodates large vehicles or workshop needs, complemented by 600+ sq ft of dedicated storage space. ~Lower Level Showstopper~ The 1,591 sq ft walkout basement impresses with nearly 9-ft ceilings, an elegant wet bar, two versatile flex rooms (perfect for office, fitness, or guest quarters), and a private sun patio for entertaining or relaxation. ~Location~ Nestled in Balmoral, one of Northwest Fort Wayne's most refined, European-inspired communities ‹” minutes from Parkview Regional Medical Center, Union Chapel Road, and steps from the Pufferbelly Trail. Built by Homes by Delagrange & Richhart, Fort Wayne's second-oldest homebuilder, this residence embodies crafts
場所
670 Gatcombe Run, Fort Wayne, インディアナ 46845, アメリカ合衆国
