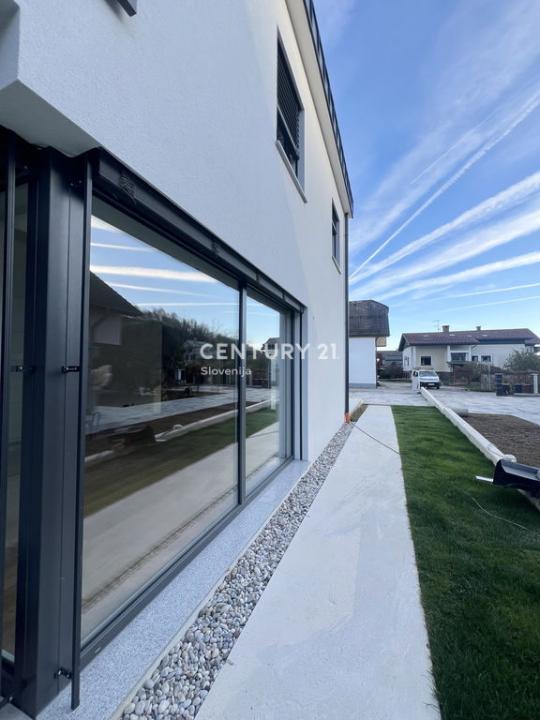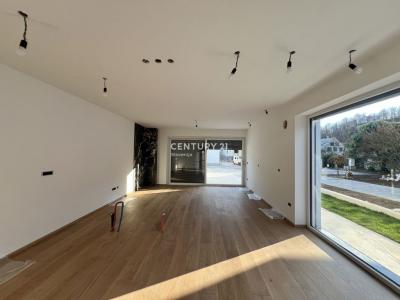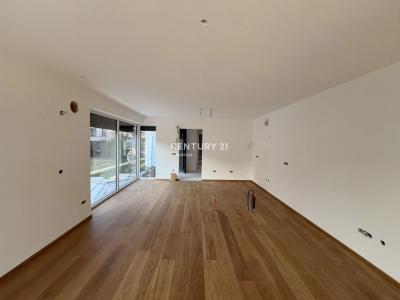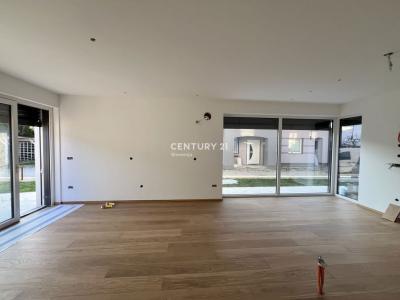




CENTURY 21 Emonaによるリスティング
Jemčeva cesta, Ljubljana, Osrednjeslovenska 1234, スロベニアの販売中の 一戸建て住宅 は現在売り物件としてリスティングされています。Jemčeva cesta, Ljubljana, Osrednjeslovenska 1234, スロベニアは $658,032 で売り出されています。この物件には次の特徴があります:4 ベッドルーム, 2バスルーム。
$658,032 USD
€569,000 EUR
販売中の一戸建て住宅, Jemčeva cesta, Ljubljana, Osrednjeslovenska 1234, スロベニア
- MLS登録番号101179-597
- 寝室数4
- バス・トイレ数2
- 家屋/敷地面積
171 m²
物件の特徴
物件
- 物件の広さ:
171 m² - 特徴: テラスハウス バルコニー広間
- 場所: ショッピングエリア至近区
敷地/土地
- 土地/分譲地の面積:
299 m² - 区画詳細: 庭
Construction
- 建築年: 2025
- 建物の状態: 新築
寝室数
- 寝室数: 4
バス・トイレ数
- バスルーム(浴室)総数: 2
- フルバスルーム: 2
外観の特徴
- 屋外スペース: テラスハウス バルコニー
- カーポート駐車場:
暖房・冷房
- 暖房設備: ヒートポンプ
電気・ガス・水道設備
- その他の設備: 水道下水
説明
In a quiet part of Trzin in a neighborhood of family houses, we are offering for sale a completely new, architecturally refined semi-detached unit that combines quality construction, thoughtful design, and contemporary aesthetics.
The house with a total of 170.7 m2 of usable area offers excellent functionality, light, and warmth of a home.
Built in 2025, it is sold turnkey, with high-end finishing materials.
Layout of rooms:
- Ground floor: entrance hall, bathroom, bedroom, spacious living area with kitchen and dining room, exit to the atrium.
- First floor: three bedrooms, bathroom, utility room, and balcony.
- Attic: partially finished (insulated and prepared for electrical installations) – possibility to arrange two additional rooms, an office, or a studio.
The interior is distinguished by large glass surfaces, oak parquet flooring, large ceramic tiles, and refined details that create a pleasant home atmosphere.
CONSTRUCTION AND TECHNICAL FEATURES
-
Classic solid construction: reinforced concrete slab, brick walls 30 cm thick
-
Roof: wooden gable roof with tile covering (black color by ERLUS manufacturer)
-
Facade: 20 cm insulation
-
PVC triple-glazed windows with thermal insulation Ug 0.7 W/m2K and internal blinds
-
Underfloor heating in all rooms
-
Heating: heat pump
-
Preparation for ventilation heat recovery system
-
Preparation for air conditioning units
-
Preparation for electric car charging station and solar power system
-
Energy-efficient building with low heating costs
-
Bathrooms with large-format ceramics
-
High-quality oak parquet and high-end sanitary ceramics
-
Electric shutters, triple glazing, excellent thermal and sound insulation
-
Pirnar fingerprint access doors
The property is located in a quiet part of Trzin, just a few steps from Mengeška cesta.
The location allows quick connection to Ljubljana (10–15 minutes) and Mengeš.
Nearby are a kindergarten, primary school, shops, sports fields, forest paths, and a bus stop.
An excellent choice for families or individuals seeking modern and quality living in a well-maintained neighborhood with nature nearby.
SPECIAL FEATURES AND ADVANTAGES
- Energy-efficient construction (A1)
- High-quality materials (parquet, ceramics, triple-glazed windows)
- Underfloor heating, heat pump
- Preparation for ventilation heat recovery and solar power system
- Option for additional rooms in the attic
- Bright and airy spaces
- Quiet location with excellent connections.
You are warmly invited to viewings!
場所
Jemčeva cesta, Ljubljana, Osrednjeslovenska 1234, スロベニア
