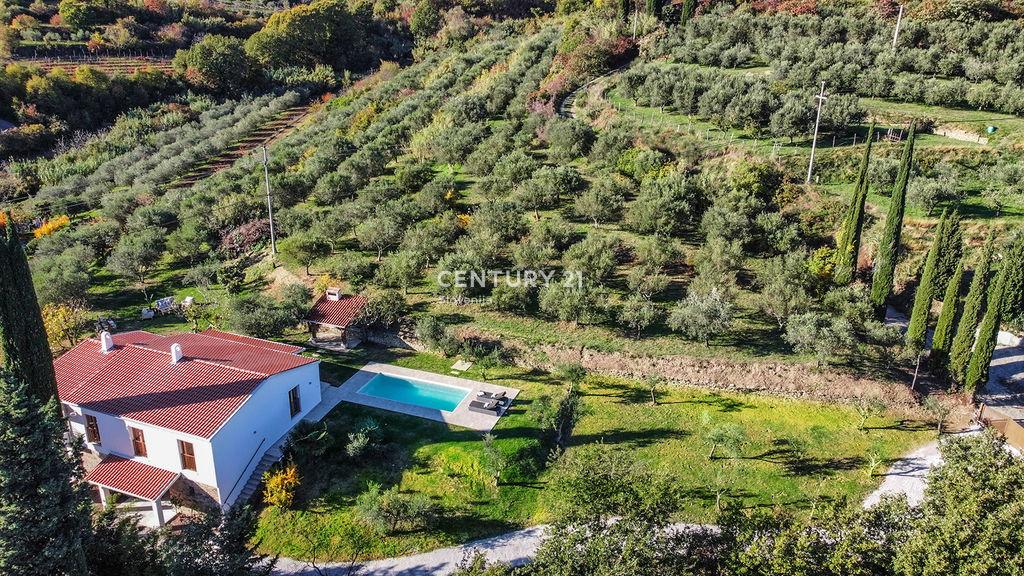
$1,917,936 USD
€1,650,000 EUR
販売中の一戸建て住宅, Koper, Semedela, Koper, Obalno - Kraška 6000, スロベニア
- MLS登録番号123249-024
- 3
- 4
290 m²
CENTURY 21 Istraによるリスティング
Koper, Semedela, Koper, Obalno - Kraška 6000, スロベニアの販売中の 一戸建て住宅 は現在売り物件としてリスティングされています。Koper, Semedela, Koper, Obalno - Kraška 6000, スロベニアは $1,917,936 で売り出されています。この物件には次の特徴があります:3 ベッドルーム, 4バスルーム。
物件の特徴
物件
- 物件の広さ:
290 m² - 特徴: テラスハウス バルコニー地下貯蔵室広間
- 場所: 学校至近区
敷地/土地
- 土地/分譲地の面積:
16,000 m² - 区画詳細: 庭
Construction
- 建築年: 1987
- スタイル: 日当たり良好
- 建物の状態: 改装済みの建物
寝室数
- 寝室数: 3
バス・トイレ数
- バスルーム(浴室)総数: 4
- フルバスルーム: 2
- 1/2バスルーム(トイレのみ等): 2
外観の特徴
- 屋外スペース: テラスハウス バルコニー
- カーポート駐車場:
電気・ガス・水道設備
- その他の設備: 水道下水
説明
We facilitate the sale of an exclusive Mediterranean villa with a pool in the quiet part of Semedela in Koper, located in an excellent location – only 1.7 km from the Adriatic coast, in the heart of the picturesque Istrian region.
The property represents a peaceful oasis of tranquility and luxury on the Adriatic coast, close to Trieste, Portorož, and Venice.
The drive to Venice takes only one hour, offering the perfect blend of accessibility, connectivity, and comfort.
The exclusive villa in the heart of the Mediterranean offers complete privacy, timeless design, and authentic coastal living.
It is characterized by a harmony of light and tranquility and elegant Adriatic beauty.
It combines modern architecture with natural materials and sustainable elegance.
It is situated on 1.6 hectares of private land with over 350 organically certified olive trees.
In 2025, it was completely renovated using natural materials, artisanal craftsmanship, and the highest quality workmanship.
The crystal-clear pool made of carbon fiber (plastic-free), landscaped rose gardens, ambient lighting, and stone pathways create a peaceful Mediterranean oasis – a place of elegance, serenity, and pure luxury.
Key features:
- 1.6 ha of private Mediterranean land with over 350 organic olive trees
- Crystal-clear carbon fiber pool – entirely plastic-free
- Only 1.7 km from the sea, just steps away from all amenities and coastal comforts
- Landscaped gardens with lighting, roses, and native greenery
- Upper floor – allows open possibilities for layout according to personal wishes
- Lower floor – ideal for wellness, guest apartments, or an art collection
- Organized land registry, free of mortgages and encumbrances
- Possibility to build an additional structure on the plotThe property has been fully renovated, using quality materials and modern technologies. Only the outer stone shell of the house has been preserved, which is in excellent condition and built from natural materials.
The property was fully renovated in 2025, using the highest quality materials and modern technologies.
Only the outer stone shell of the house has been preserved, which is in excellent condition and constructed from natural materials.
Information about renovation and installed materials:
- Complete waterproofing of the entire building.
- Thermal insulation (Stiradur) throughout.
- Machine-laid screeds and leveling layers in all rooms.
- Electric underfloor heating throughout the entire house.
- New generation floor leveling compound and adhesive.
- Oak parquet flooring in living areas and ceramic tiles in bathrooms.
- Sanding and refinishing of walls, including mesh application and chiseling of all walls and ceilings.
- Painting of the entire building.
Installations and wiring:
- New complete electrical installation (3-phase).
- New external electrical supply from the pole to the electrical cabinet and to the house.
- New plumbing and drainage throughout the entire house.
Other interventions:
- New windows and doors, interior doors with concealed hinges.
- New floor and wall tiles in all rooms.
- New roof with insulation.
- New facade with additional thermal insulation.
- New carbon pool with ceramic edging and outdoor tiles.
- New electric gate with remote control opening.
- Complete exterior lighting of the surroundings, facade, and gate.
- Comprehensive exterior landscaping with all necessary infrastructure.
- Outdoor summer kitchen / bakery and outdoor shower.
The villa in Semedela is practically new. It has been fully renovated with a focus on comfort, aesthetics, and energy efficiency.
It is intended for a discerning buyer who values quality, details, and carefree living in a prestigious environment.
場所
Koper, Semedela, Koper, Obalno - Kraška 6000, スロベニア
