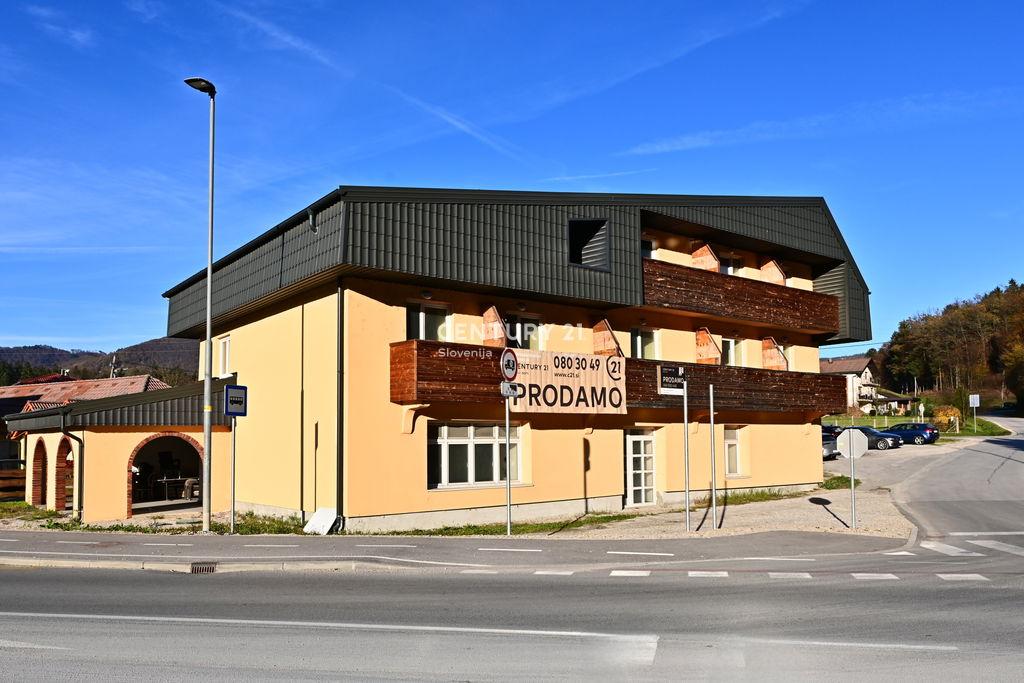
US$873,435 USD
€750,000 EUR
판매용 사업체, Podplat, Rogaška Slatina, Savinjska 3241, 슬로베니아
- MLS 번호107220-176
761 m²
CENTURY 21 Novi dom에서 추가했습니다
Podplat, Rogaška Slatina, Savinjska 3241, 슬로베니아 내 판매용사업체이(가) 현재 판매용입니다.Podplat, Rogaška Slatina, Savinjska 3241, 슬로베니아이(가)US$873,435(으)로 추가되었습니다.
부동산 사양
속성
- 부동산 크기:
761 m² - 특징: 테라스발코니주차장
- 위치: 학교 근처세분
대지/토지
- 땅/대지 크기:
803 m²
건설
- 건축 연도: 1962
- 스타일: 화창한
- 건물의 상태: 개조후의 건물
외부 특징
- 야외 공간: 테라스발코니
- 주차 공간:
난방 및 냉방
- 난방 시스템: 기름 태양열전기
- 냉각 시스템: 에어컨
유틸리티
- 기타 유틸리티: 물오수 정화조
설명
Exceptional business opportunity at the most strategic point between three tourist centers
The subject of the sale is a comprehensive hospitality-tourism facility in Podplat (municipality of Rogaška Slatina), one of the busiest and most recognizable crossroads in eastern Slovenia. The location is exceptional due to its proximity to: Rogaška Slatina – 5 min, Šmarje pri Jelšah – 8 min, Podčetrtek (Terme Olimia) – 15 min, Poljčane – 17 min, and Slovenska Bistrica – 28 min.
This is a point where the three strongest tourist flows in the region intersect – health, thermal (wellness), and wine-cultural tourism. Each activity with a good story has guaranteed constant guest flow at this location.
The building was constructed in 1962, extended in 1987, and completely renovated between 2018-2020. The renovation was thorough: new facade, roof, windows, electrical system, heating system, mechanical installations… everything. The property stands on the associated land plot of 803 m2, and there is a private parking lot for 10 vehicles next to it.
The building has floors P +1+ M and on the Ground Floor includes the following rooms (net floor area of the floor amounts to 272.66 m2): restaurant space measuring 105.3 m2; pub – 20.5 m2; kitchen – 24.8 m2; staff sanitary facilities - 10.83 m2; guest sanitary facilities - 14.82 m2; 16.9 m2 hallway leading to the boiler room – 8.8 m2, smaller rooms (offices) – 4.9 m2 and storage – 9.05 m2. In front of the entrance, there is a 42.96 m2 covered terrace, and all floors are connected by an internal staircase of 13.8 m2.
On the 1st floor (net floor area of the floor is 255.64 m2; ceiling height = 2.4 m), there are 7 single rooms and two double rooms (all have bathrooms and balconies).
In the attic (net floor area of the floor is 236.01 m2; ceiling height = 2.5 m) besides the staircase and corridor there are also 7 single rooms (all with bathrooms and balconies) and one part of unused attic space (46.9 m2).
Building dimensions: approx. 22 m x 16.2 m + ground floor extension approx. 7.7 m x 3.8 m, which represents a covered terrace of 43 m2;
Video: https://youtu.be/NYrZECuIwxY
Basic information:
Building orientation: E – W;
Building height: 10.3 m;
Number of floors: P+1+M;
Gross floor area: 951.9 m2;
Net floor area: 764.31 m2;
Usable area: 445.7 m2;
Land size: 803 m2;
Occupancy permit: Yes, for a long-existing building;
Energy efficiency: Class C;
Facade: New Demit facade with 12 cm insulation;
Roof: New metal roof with 30 cm insulation;
Windows: New double-glazed PVC windows with thermal glazing;
Electricity: All electrical and mechanical installations are new;
Radiators: All radiators are new;
Heating: Central heating with new Viessmann furnace and 3,000 l oil tank + possible additional heating with air conditioning units;
Telecommunications: Telephone connection and possibility of connection to fiber optics (Rune);
Utilities connections: Public electricity, public water supply, prepared for biological wastewater treatment plant.
Land registry status is regulated, without encumbrances and debts. Property handover is possible immediately after the sales procedure and full payment of the purchase price.
Why is this an exceptional investment opportunity?
This building is not just a facility but a platform for multiple business models:
1) Mini hotel - guesthouse
A total of 16 rooms with balconies, private bathrooms, and beautiful views. Ideal for: seasonal and year-round guests, health tourists (Rogaška), wellness guests (Olimia), business guests, cycling groups, and hikers.
2) Gastronomy + accommodation
Restaurant + pub + terrace allow for: daily offers, larger private groups, event organization, business meetings, culinary programs, etc.
3) Combination: hostel, budget hotel, self-check-in
The location is ideal for transit guests – the settlement of Podplat is a direct crossroads between four major cities in eastern Slovenia, as well as in close proximity to the neighboring country Croatia.
4) Long-term rental investment
Large usable area + developed infrastructure = long-term stable return.
Location that generates traffic:
Podplat is an extremely important traffic junction. Guests have access within 30 minutes to the most attractive points of the entire region:
1. Terme Olimia – wellness, selfness, family experiences (Saunas, massages, adrenaline parks, Aqualuna, family programs).
2. Rogaška Slatina – medicine, luxury wellness, glassmaking (Medical Center Rogaška (one of the largest in the country), Donat Mg, spa parks).
3. Culinary and wine tourism of Obsotelje and Kozjansko Park (tourism in traditional wine cellars, local farms, tastings, natural specialties).
4. Active tourism (cycling routes to Podčetrtek and Rogaška, hiking towards Boč, Donačka gora, Plešivec, nature parks and reserves) + Family outings (Museum of Kozjansko Heritage, Olimje Monastery, food farms, equestrian tourism, Kozjansko farms).
And this is exactly what guests long for today – a location from which they can visit as many attractive destinations as possible in one day.
Rare opportunity on the market – completely renovated building, ready for immediate operation, at one of the most strategic-tourist points in Slovenia. Worth seeing and purchasing!
Viewings possible by prior arrangement. You are kindly invited! Contact: aljaz.rupnik@c21.si위치
Podplat, Rogaška Slatina, Savinjska 3241, 슬로베니아
