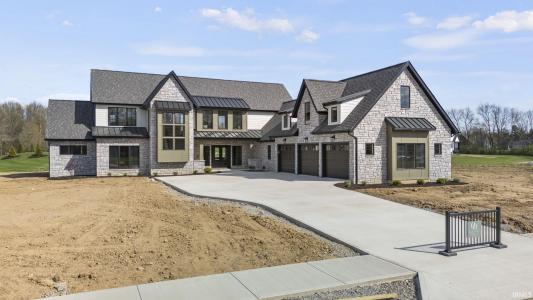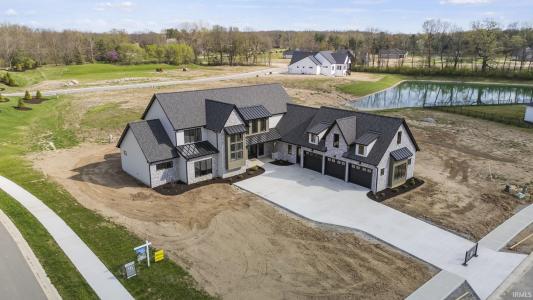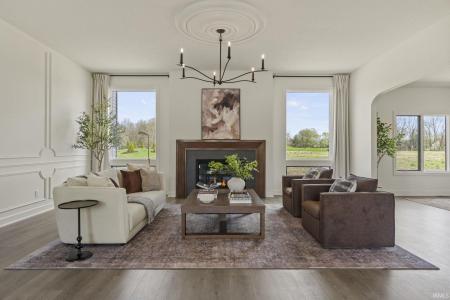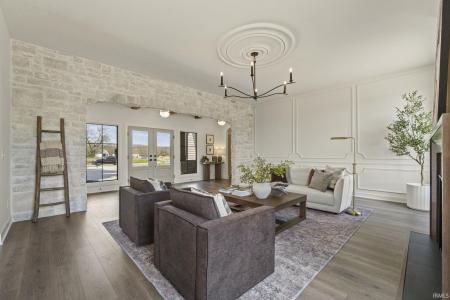




Oferta wystawiona przez CENTURY 21 Bradley Realty, Inc.
Dom Jednorodzinny na sprzedaż zlokalizowany w 594 Contour Cove, Huntertown, Indiana 46748, USA jest aktualnie dostępny do kupienia.594 Contour Cove, Huntertown, Indiana 46748, USA jest w sprzedaży po cenie999 900 USD.Ta nieruchomość ma 4 sypialnie, 4 łazienki cech.
999 900 USD
Dom jednorodzinny na sprzedaż, 594 Contour Cove, Huntertown, Indiana 46748, USA
- Numer MLS202501355
- Łazienka4
- Łazienki4
- Rozmiar domu/mieszkania
359 m² (3 867 ft²)
Terminy i godziny dnia otwartego
Wszystkie podane godziny dotyczą lokalnej strefy czasowej nieruchomości.
Cechy nieruchomości
Propriedade
- Wielkość nieruchomości:
359 m² (3 867 ft²) - Comodidades: Ganek/werandaPatio
Działka/Grunt
- Wielkość działki/gruntu:
1 538 m² (0,38 ac) - Descrição do lote: Działka NarożnaTeren Poziomy
Construção
- Rok budowy: 2024
- Zewnętrze: Elewacja WinylowaKamień
Parking/Garaż
- Descrição de garagem: Garaż Połączony Z Domem
Łazienka
- Łazienka: 4
Łazienki
- Total de banheiros: 4
- Banheiro completo: 3
- Banheiro social: 1
- Detalhes: Wanna Z Prysznicem
Inne pokoje
- Descrição da cozinha: Kuchnia Z Jadalnią
- Urządzenia: Rozdrabniacz Odpadów
Cechy wewnętrzne
- Piso: Panele LaminowanePłytki CeramiczneDywan Na Całej Podłodze
- Número de lareiras: 2
Cechy zewnętrzne
- Przestrzenie zewnętrzne: Ganek/werandaPatio
- Vagas cobertas:
Segurança
- Comodidades: Czujnik Dymu
Aquecimento e ar-condicionado
- Sistema de resfriamento: Centralny System Klimatyzacji
Serviços públicos
- Outros utilidades: Wodociąg MiejskiKanalizacja MiejskaKanalizacja
Opis
*OPEN HOUSES on SUNDAYS from 2 to 4* A custom masterpiece by Olive + Oak Custom Homes. The Oakland floor plan was designed for livability and sophistication. Luxury details and finishes are found in every room. The glass double door entry leads you into a foyer you will never forget. The stone wrapped walls complement organic arches and a curved opening between the great room and foyer. Enjoy the detailed carpentry throughout the home's wainscoting, trim, coffered ceilings, beams, and window casements. The great room is washed in light from oversized windows, and the stately gas-log fireplace welcomes your guests to gather at 594 Contour Cove. The kitchen is unrivaled, and is fully outfitted with ZLINE appliance package, quartz countertops, and locally crafted cabinetry featuring inset reeded glass and brass rail shelving. A hidden walk-in pantry with appliance bar completes the kitchen of your dreams. The primary bedroom is your personal sanctuary. The ensuite provides a custom tiled walk-in shower, soaking tub, an oversized vanity with twin sinks and separate dressing table. The color-washed office features a stunning ceiling treatment and glass French doors. The grand staircase features an exceptional view through a wall of windows. Another living space greets you at the top landing, featuring a second gas log fireplace and 10 ft ceilings. Enjoy a sunset view or your favorite book on the custom window bench. Three spacious bedrooms await upstairs, with roomy closets outfitted with customized organization. The Jack and Jill bathroom features the same luxury details found throughout the Oakland. The attention to detail and quality of construction cannot be captured in words, as this stunning home must be seen in person to be fully appreciated. Schedule a private tour today!
Lokalizacja
594 Contour Cove, Huntertown, Indiana 46748, USA
