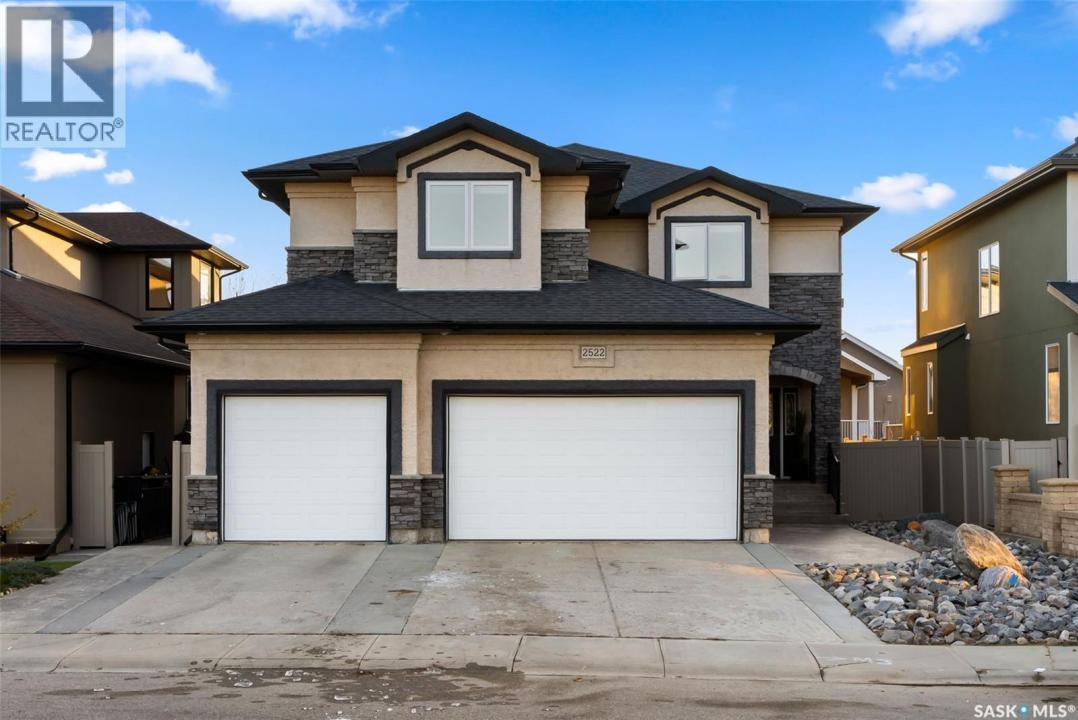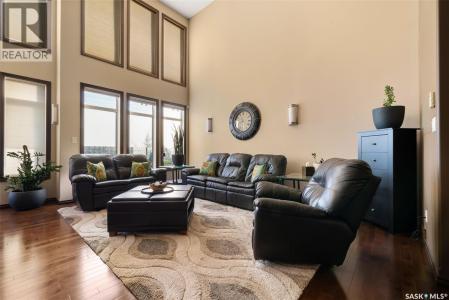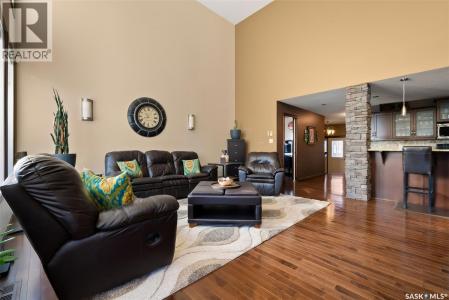




Listado por CENTURY 21 Dome Realty Inc.
O Casa unifamiliar à venda localizado em 2522 BRODERICK ROAD, Regina, Saskatchewan S4V 1K6, CANADÁ está atualmente disponível para venda.2522 BRODERICK ROAD, Regina, Saskatchewan S4V 1K6, CANADÁ está listado porUS$ 640.941.Esta propriedade possui as seguintes características:4 quartos, 3 banheiros.
US$ 640.941 USD
CA$ 899.900 CAD
Casa unifamiliar à venda, 2522 BRODERICK ROAD, Regina, Saskatchewan S4V 1K6, CANADÁ
- ReferênciaSK023890
- Quartos4
- Banheiros3
- Tamanho da casa/lote
271 m² (2.913 ft²)
Características da propriedade
Nieruchomość
- Tamanho da propriedade:
271 m² (2.913 ft²) - Cechy: Lareira
Lote/Terreno
- Tamanho do terreno/lote:
526 m² (0,13 ac)
Budowa
- Ano de construção: 2008
Quartos
- Quartos: 4
Banheiros
- Łącznie łazienki: 3
- Pełne łazienki: 3
Ogrzewanie i chłodzenie
- System ogrzewania: Ar Forçado
- Układ chłodzenia: Ar Condicionado Central (por Zonas)
Descrição
Welcome to this one-of-a-kind, custom-built 2,913 sq ft 2 storey with a triple attached garage in Windsor Park close to W.F. Ready Elementary School, Prince of Wales Park, Spruce Meadows Park and all east-end amenities. Upon entry, the tiled foyer leads to the open-concept main floor with 17ft ceilings and a floor-to-ceiling stone fireplace that divides the living and dining areas. Hardwood flooring flows throughout, and expansive floor to ceiling windows fill the space with natural light. The dining area offers views to the second floor and direct access to the back deck through garden doors. At the heart of the home is the gourmet kitchen, complete with stainless steel appliances, ample cabinetry & counter space, a large sit-up island with stone-accented pillars and a walk-in pantry. The main floor bedroom provides flexibility for guests or a home salon with R/I for a sink. Completing the main level is an office, 2-piece bathroom and mudroom/laundry area with extra storage and direct access to the garage. Upstairs, a spacious bonus room overlooks the living area below, maintaining the home’s bright & open feel. The primary suite is a true retreat with a fireplace & luxurious 5-piece ensuite with dual sinks, jetted tub, walk-in shower and direct access to the walk-in closet. Two additional bedrooms—each with its own walk-in closet—and a 4-piece bathroom complete the 2nd floor. The basement offers incredible potential with an interior side entrance, vapour barrier and insulation completed, drywall, R/I for a bathroom & wet bar and electrical outlets on exterior walls. With room for 2 additional bedrooms, a kitchen, bathroom & living area, it's ideal for multigenerational living or a suite development. Step outside to a fully PVC fenced backyard that includes a large deck with obscured glass panels, natural gas BBQ hookup and concrete patio below with shrubs for added privacy. This stunning home is move-in ready and offers exceptional quality, space and versatility. (id:42016)
Localização
2522 BRODERICK ROAD, Regina, Saskatchewan S4V 1K6, CANADÁ
