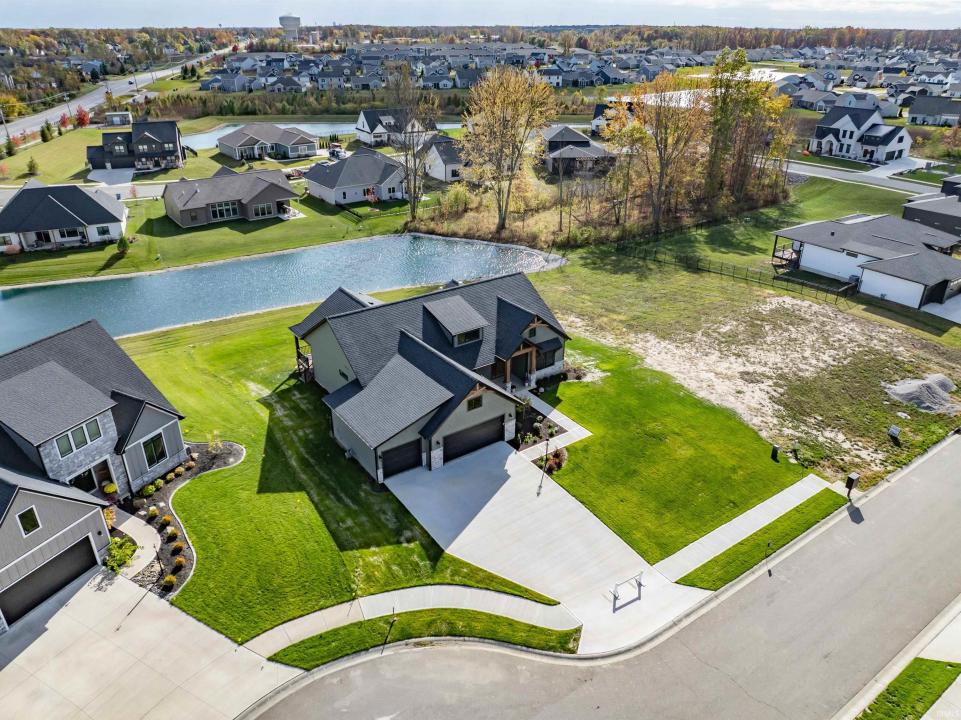
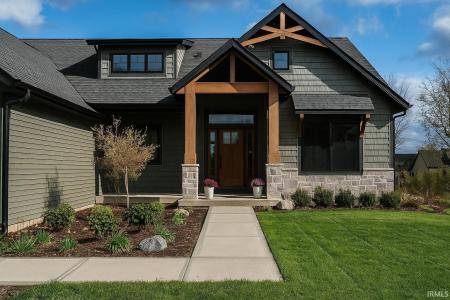
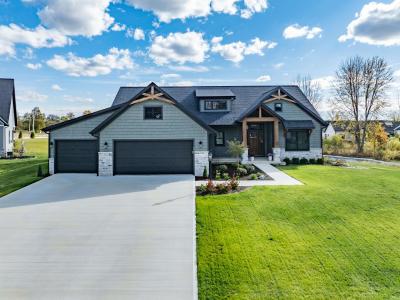
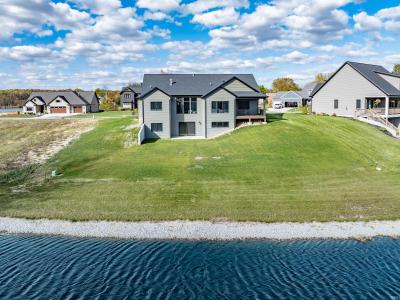
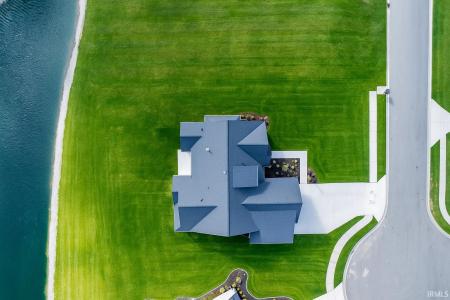
Listado por CENTURY 21 Bradley Realty, Inc.
O Casa unifamiliar à venda localizado em 670 Gatcombe Run, Fort Wayne, Indiana 46845, Estados Unidos está atualmente disponível para venda.670 Gatcombe Run, Fort Wayne, Indiana 46845, Estados Unidos está listado porUS$ 794.820.Esta propriedade possui as seguintes características:5 quartos, 4 banheiros.
US$ 794.820 USD
Casa unifamiliar à venda, 670 Gatcombe Run, Fort Wayne, Indiana 46845, Estados Unidos
- Referência202543372
- Quartos5
- Banheiros4
- Tamanho da casa/lote
343 m² (3.691 ft²)
Terminy i godziny dnia otwartego
Wszystkie podane godziny dotyczą lokalnej strefy czasowej nieruchomości.
Características da propriedade
Nieruchomość
- Tamanho da propriedade:
343 m² (3.691 ft²) - Cechy: AlpendreVarandaEsplanadaPátio
- Lokalizacja: Beco Sem SaídaÀ Beira D'água
Lote/Terreno
- Tamanho do terreno/lote:
1.416 m² (0,35 ac)
Budowa
- Ano de construção: 2025
- Cobertura: Telha De Asfalto
- Condição do edifício: Nova Construção
- Piwnica i fundamenty: Cave Com Acesso Para O ExteriorCave Completa
- Exterior: Revestimento Mural De ViniloRevestimento Mural De CedroRevestimento Mural De Madeira
Estacionamento/Garagem
- Opis garażu: Garagem Incorporada
Quartos
- Quartos: 5
Banheiros
- Łącznie łazienki: 4
- Pełne łazienki: 3
- ½ łazienki: 1
Outros cômodos
- Opis kuchni: Bancada Para Pequeno AlmoçoCozinha Com Área Para Refeições
- Eletrodomésticos: Triturador De LixoVentoinha De Teto
Características internas
- Podłogi: AzulejoLaminadoAlcatifa
- Liczba kominków: 1
Características externas
- Przestrzenie zewnętrzne: AlpendreVarandaEsplanadaPátio
- Miejsca parkingowe:
Woda i żeglarstwo
- Woda: Lago
Bezpieczeństwo
- Cechy: Detector De Fumo
Vista
- Cechy: Vista Do Lago Pequeno
Ogrzewanie i chłodzenie
- Układ chłodzenia: Ar Condicionado Central
Narzędzia
- Telekomunikacja: Cabeamento De Alta Tecnologia
- Inne narzędzia: Água CanalizadaSistema De Esgoto PúblicoSaneamento Municipal
Descrição
RANCH + WALKOUT BASEMENT | Tuesday November 25th from 3-5pm Built by Star Homes by Delagrange & Richhart! ~Experience luxury redefined in this masterfully crafted Isabel floor plan ‹” a rare ranch-style home with a fully finished walkout basement built by one of Fort Wayne's most trusted builders since 1960. This 3,681 sq ft masterpiece (4,311 total including storage) blends modern craftsman architecture with timeless details, premium finishes, and inspired design. ~Architectural Presence~ From the moment you arrive, the curb appeal commands attention ‹” aviator shake siding, artisan stonework, and towering gables with handcrafted cedar accents frame the home's bold modern-craftsman silhouette. ~Main Level Luxury~ Inside, discover wide-plank white oak LVP, custom millwork, and an open-concept great room with dramatic ceilings and a signature fireplace framed by built-ins and expansive Anderson Low-E 400 Series windows that flood the space with natural light. The chef's kitchen exudes sophistication ‹” featuring rich dark oak cabinetry, cafÁ©-au-lait glass backsplash, ivory-etched quartz, champagne bronze hardware, and a gas range. A stunning coffee/buffet bar and noir-accented tray ceiling elevate both the dining experience and design aesthetic. Step through glass doors to your covered TimberTech deck overlooking a tranquil pond. ~Owner's Sanctuary~ Retreat to the primary suite showcasing a soaring 12-foot cathedral ceiling, private patio access, and a spa-worthy ensuite with seamless entry shower, dual vanities, and an oversized walk-in closet designed for luxury living. Flexible & Functional Two additional bedrooms share a private guest wing with dual-access laundry and a stylish half bath connected to a custom mudroom. The oversized 3-car garage (738 sq ft) easily accommodates large vehicles or workshop needs, complemented by 600+ sq ft of dedicated storage space. ~Lower Level Showstopper~ The 1,591 sq ft walkout basement impresses with nearly 9-ft ceilings, an elegant wet bar, two versatile flex rooms (perfect for office, fitness, or guest quarters), and a private sun patio for entertaining or relaxation. ~Location~ Nestled in Balmoral, one of Northwest Fort Wayne's most refined, European-inspired communities ‹” minutes from Parkview Regional Medical Center, Union Chapel Road, and steps from the Pufferbelly Trail. Built by Homes by Delagrange & Richhart, Fort Wayne's second-oldest homebuilder, this residence embodies crafts
Localização
670 Gatcombe Run, Fort Wayne, Indiana 46845, Estados Unidos
