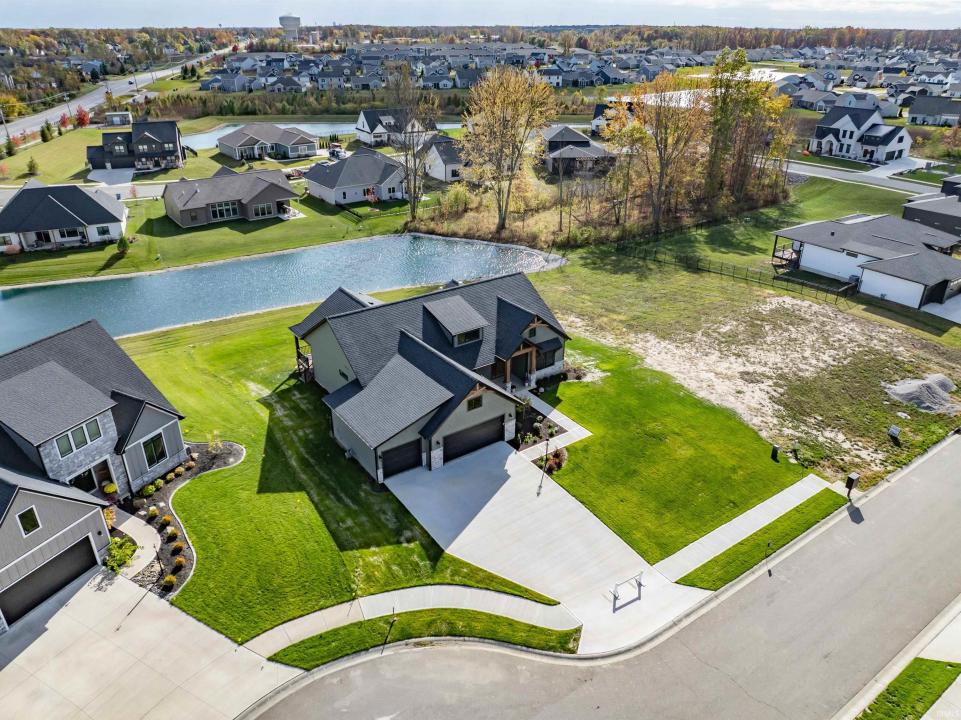
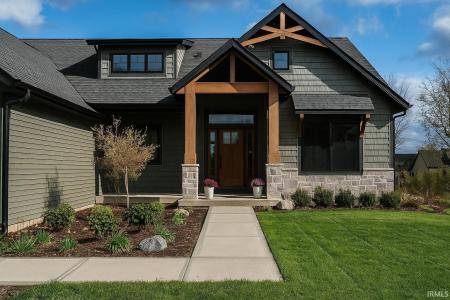
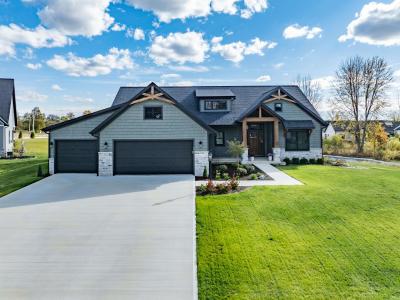
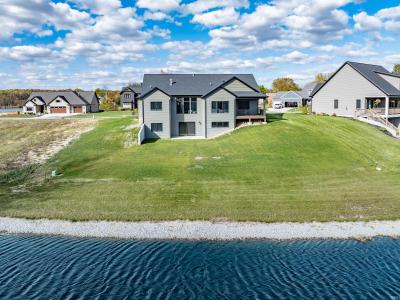
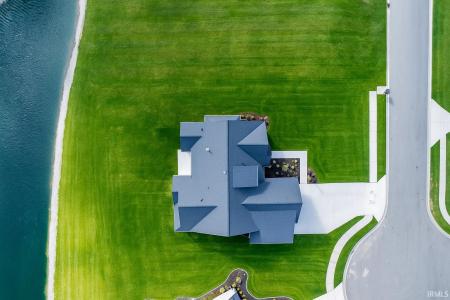
Được niêm yết bởi CENTURY 21 Bradley Realty, Inc.
Nhà độc thân để bán tọa lạc tại 670 Gatcombe Run, Fort Wayne, Indiana 46845, HOA KỲ hiện đang để bán.670 Gatcombe Run, Fort Wayne, Indiana 46845, HOA KỲ được niêm yết cho794.820 US$.Bất động sản này có 5 phòng ngủ, 4 phòng tắm đặc điểm.
794.820 US$ USD
Nhà bán nhà để bán, 670 Gatcombe Run, Fort Wayne, Indiana 46845, HOA KỲ
- Số MLS202543372
- Phòng ngủ5
- Phòng tắm4
- Kích thước nhà ở/lô đất
343 m² (3.691 ft²)
Ngày & giờ mở cửa tham quan
Tất cả thời gian hiển thị đều theo múi giờ địa phương của bất động sản.
Đặc trưng của bất động sản
Bất động sản
- Quy mô bất động sản:
343 m² (3.691 ft²) - Các đặc điểm: Hàng HiênBao LơnSân, SànHàng Hiên
- Địa điểm: Ngõ CụtNhìn Ra Bờ Sông Hồ
Lô/Đất
- Diện tích đất/lô đất:
1.416 m² (0,35 ac)
Construction
- Năm xây dựng: 2025
- Lợp mái: Đá Cuội - Nhựa Đường
- Tình trạng xây dựng: Mới Xây Cất
- Chi tiết Nền Móng: Đầy Đủ
- Ngoại thất: Vách Ngoài Lợp VinylVách Ngoài Kiểu Cedar
Bãi đỗ xe/Gara
- Mô tả nhà để xe: Nhà Đậu Xe Liền Kề
Phòng ngủ
- Phòng ngủ: 5
Phòng tắm
- Tổng số phòng tắm: 4
- Phòng tắm đầy đủ tiện nghi: 3
- Phòng tắm ½ (chỉ có bồn rửa, không vòi sen): 1
Các phòng khác
- Miêu tả bếp: Khu Ăn Sáng Bếp Ăn Trong Nhà
- Thiết bị gia dụng: Máy Xay Nghiền RácQuạt Trần
Đặc điểm nội thất
- Sàn nhà: GạchSàn Cán MỏngTrải Thảm Cả Phòng
- # lò sưởi: 1
Đặc điểm bên ngoài
- Khu vực ngoài trời: Hàng HiênBao LơnSân, SànHàng Hiên
- Khu vực đậu xe có mái che:
Gần mặt nước & bến tàu
- Nước: Ao
An ninh
- Các đặc điểm: Đầu Báo Khói
Tầm nhìn
- Các đặc điểm: Nhìn Ra Hồ
Hệ thống sưởi/làm mát
- Hệ thống làm lạnh: Hệ Thống Điều Hòa Không Khí Trung Tâm
Utilities
- Viễn thông:
- Tiện ích khác: Nước Của Thành PhốHệ Thống Thoát Nước Công CộngCống Của Thành Phố
Mô tả
RANCH + WALKOUT BASEMENT | Tuesday November 25th from 3-5pm Built by Star Homes by Delagrange & Richhart! ~Experience luxury redefined in this masterfully crafted Isabel floor plan ‹” a rare ranch-style home with a fully finished walkout basement built by one of Fort Wayne's most trusted builders since 1960. This 3,681 sq ft masterpiece (4,311 total including storage) blends modern craftsman architecture with timeless details, premium finishes, and inspired design. ~Architectural Presence~ From the moment you arrive, the curb appeal commands attention ‹” aviator shake siding, artisan stonework, and towering gables with handcrafted cedar accents frame the home's bold modern-craftsman silhouette. ~Main Level Luxury~ Inside, discover wide-plank white oak LVP, custom millwork, and an open-concept great room with dramatic ceilings and a signature fireplace framed by built-ins and expansive Anderson Low-E 400 Series windows that flood the space with natural light. The chef's kitchen exudes sophistication ‹” featuring rich dark oak cabinetry, cafÁ©-au-lait glass backsplash, ivory-etched quartz, champagne bronze hardware, and a gas range. A stunning coffee/buffet bar and noir-accented tray ceiling elevate both the dining experience and design aesthetic. Step through glass doors to your covered TimberTech deck overlooking a tranquil pond. ~Owner's Sanctuary~ Retreat to the primary suite showcasing a soaring 12-foot cathedral ceiling, private patio access, and a spa-worthy ensuite with seamless entry shower, dual vanities, and an oversized walk-in closet designed for luxury living. Flexible & Functional Two additional bedrooms share a private guest wing with dual-access laundry and a stylish half bath connected to a custom mudroom. The oversized 3-car garage (738 sq ft) easily accommodates large vehicles or workshop needs, complemented by 600+ sq ft of dedicated storage space. ~Lower Level Showstopper~ The 1,591 sq ft walkout basement impresses with nearly 9-ft ceilings, an elegant wet bar, two versatile flex rooms (perfect for office, fitness, or guest quarters), and a private sun patio for entertaining or relaxation. ~Location~ Nestled in Balmoral, one of Northwest Fort Wayne's most refined, European-inspired communities ‹” minutes from Parkview Regional Medical Center, Union Chapel Road, and steps from the Pufferbelly Trail. Built by Homes by Delagrange & Richhart, Fort Wayne's second-oldest homebuilder, this residence embodies crafts
Vị trí
670 Gatcombe Run, Fort Wayne, Indiana 46845, HOA KỲ
