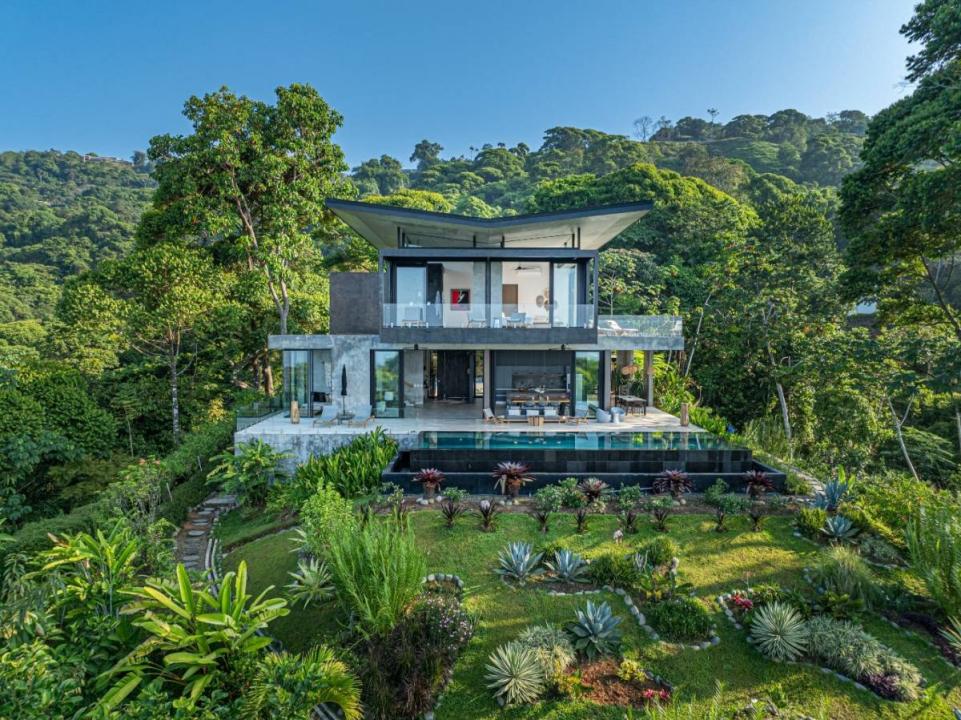
US$3,800,000 USD
待售单户住宅, , Uvita Bahía Ballena Osa, 蓬塔雷纳斯 00001, 哥斯达黎加
- MLS#31949
- 4
- 4
697 m²
列出者 CENTURY 21 Ballena Properties
位于 , Uvita Bahía Ballena Osa, 蓬塔雷纳斯 00001, 哥斯达黎加 待售的 独户住宅 为目前正在出售 , Uvita Bahía Ballena Osa, 蓬塔雷纳斯 00001, 哥斯达黎加 已为 US$3,800,000 列出。此属性具有 4 卧室, 4浴室 功能。
房产特点
房产
- 房产面积:
697 m² - 地点: 分区
地块/土地
- 土地/地块面积:
16,717 m²
结构
- 建造于: 2020
卧室
- 卧室: 4
浴室
- 卫生间总数: 4
- 全卫: 4
描述
Suspended above the jungle canopy within the premier community of Costa Verde Estates, ¡Que Brava! is a modern architectural jewel on Costa Rica’s southern Pacific coast. Conceived by renowned architect Martin Wells, the residence reflects his signature balance of bold geometry and deep connection to nature. Crafted of steel, concrete, and glass, it commands sweeping views of the Pacific Ocean, Marino Ballena’s Whale Tail, and endless rainforest ridgelines—framed at dusk by year-round sunsets.
A dramatic steel pivot door, echoing the custom entry gate, sets the tone upon arrival, revealing the striking simplicity of the main level. Eleven-foot ceilings with floor-to-ceiling sliding glass doors surround an open-plan Dekton-clad kitchen, dining, and living area that extends beyond to the saltwater infinity-edged pool, its seamless Balinese Sukabumi tile encased in lava stone, flowing like sculpture into the horizon. The culinary experience is further enhanced by the sleek stainless steel Viking outdoor kitchen and dining area. An adjacent outdoor spa retreat with a rain shower and cantilevered Balinese stone tub extends the home’s experience into the open air—an intimate sanctuary where privacy is absolute and the jungle is your only witness. Stone paths wind throughout the property, revealing curated tropical fruit and floral gardens, dissolving boundaries between architecture and landscape.
Ascending the concrete staircase to the second level reveals four serene bedrooms that rise high above the canopy, each with extraordinary views. The primary suite features a lava stone-encased double rain shower with sweeping 180-degree vistas, a private patio, and a generous walk-in closet. A junior primary with ensuite bath opens to the spacious travertine-covered terrace overlooking the undulating Whale Tail. Two additional guest rooms with shared bath complete the package, offering refined comfort and privacy.
Sustainability complements design. The estate is equipped with solar panels paired with a brand-new Sol-Ark 15kW inverter and battery backup for essential systems, solar-heated domestic hot water, and a five-stage whole-house water filtration system with UV purification, softening, and reserve tanks. Fiber-optic internet ensures seamless connectivity, while a secure 24-hour gated entry with staffed guardhouse and full-time property management by Mabinsa provide complete peace of mind. A self-sustaining composting system enriches the tropical gardens, while a permeable paver driveway, covered carport, and bodega add understated practicality.
Just minutes from Dominical and Uvita, the estate offers seclusion without isolation. Set within Costa Verde Estates, residents also enjoy access to a helipad for both convenient private transfers and emergency medical use, Vista Pacifica Park with panoramic gathering spaces, and a fitness and tennis center cooled by mountain breezes.
This is more than a home—it is a magnificent architectural masterpiece, cantilevered over one of the most biodiverse regions on Earth, leaving no desire unmet.
(CB-MM) (ref:31949)
位置
, Uvita Bahía Ballena Osa, 蓬塔雷纳斯 00001, 哥斯达黎加
